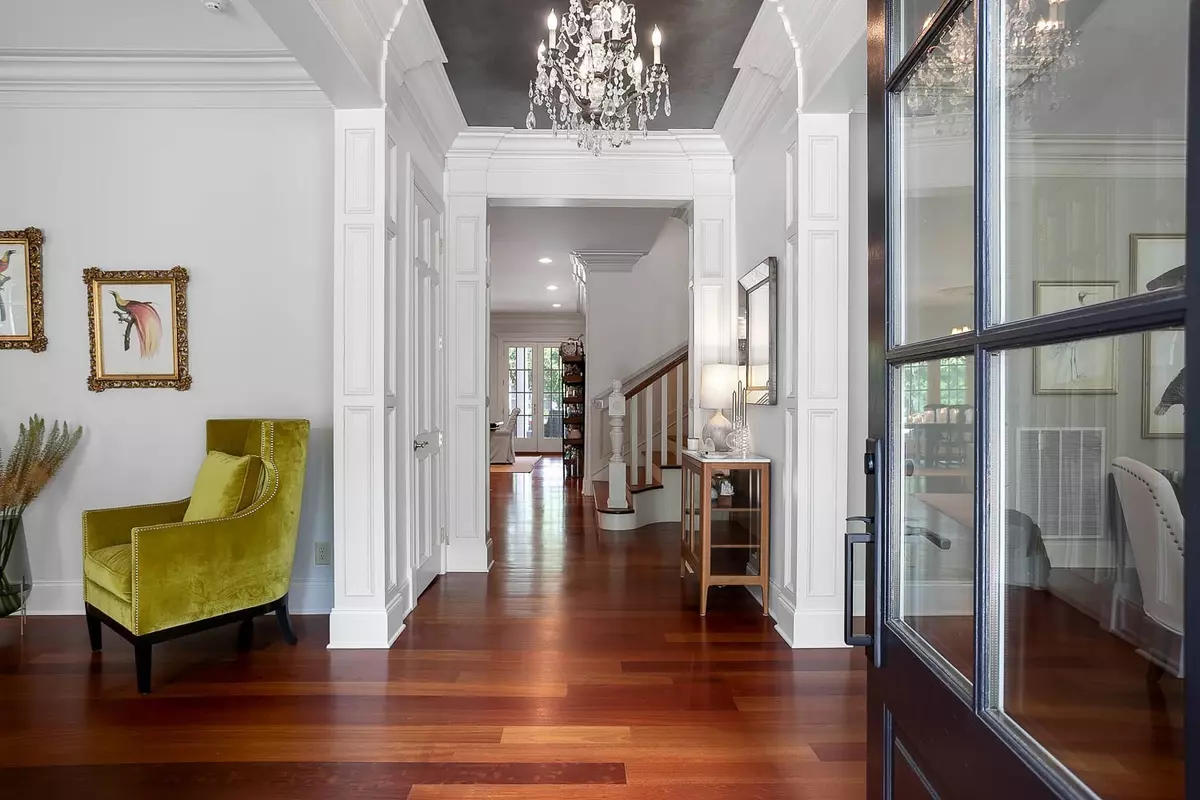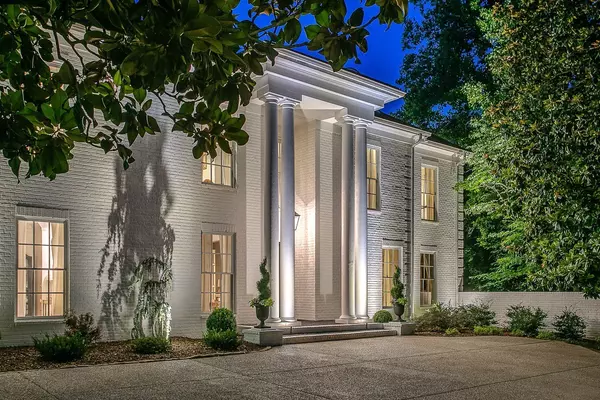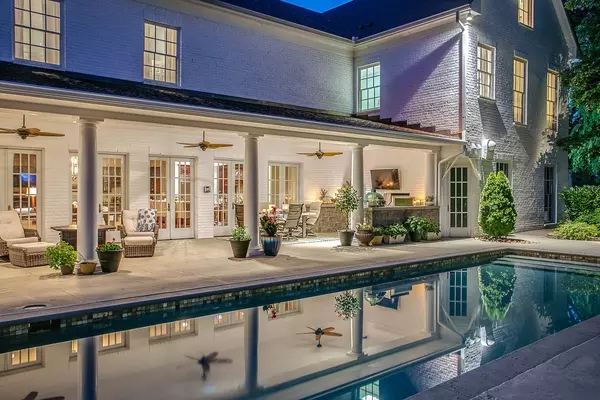5028 Franklin Pike Nashville, TN 37220
7 Beds
12 Baths
11,554 SqFt
UPDATED:
12/31/2024 06:28 PM
Key Details
Property Type Single Family Home
Sub Type Single Family Residence
Listing Status Active
Purchase Type For Sale
Square Footage 11,554 sqft
Price per Sqft $519
Subdivision Oak Hill
MLS Listing ID 2701969
Bedrooms 7
Full Baths 10
Half Baths 2
HOA Y/N No
Year Built 1961
Annual Tax Amount $18,702
Lot Size 1.920 Acres
Acres 1.92
Lot Dimensions 178 X 500
Property Description
Location
State TN
County Davidson County
Rooms
Main Level Bedrooms 2
Interior
Interior Features Elevator, Redecorated, Storage, Walk-In Closet(s), Entry Foyer, Primary Bedroom Main Floor
Heating Natural Gas, Central
Cooling Electric, Central Air
Flooring Carpet, Finished Wood, Tile
Fireplaces Number 5
Fireplace Y
Appliance Dishwasher, Dryer, Grill, Ice Maker, Refrigerator, Washer
Exterior
Exterior Feature Garage Door Opener, Gas Grill, Carriage/Guest House
Garage Spaces 3.0
Pool In Ground
Utilities Available Electricity Available, Water Available, Cable Connected
View Y/N false
Private Pool true
Building
Lot Description Level
Story 3
Sewer Public Sewer
Water Public
Structure Type Brick
New Construction false
Schools
Elementary Schools Crieve Hall Elementary
Middle Schools Mcmurray Middle
High Schools John Overton Comp High School
Others
Senior Community false







