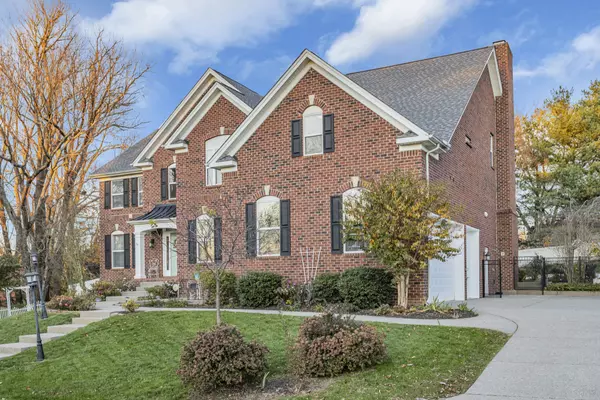4071 Clovercroft Rd Franklin, TN 37067
5 Beds
6 Baths
4,771 SqFt
UPDATED:
01/18/2025 10:22 PM
Key Details
Property Type Single Family Home
Sub Type Single Family Residence
Listing Status Active Under Contract
Purchase Type For Sale
Square Footage 4,771 sqft
Price per Sqft $302
Subdivision Village Of Clovercroft Sec1 Rev5
MLS Listing ID 2764877
Bedrooms 5
Full Baths 4
Half Baths 2
HOA Y/N No
Year Built 2008
Annual Tax Amount $3,945
Lot Size 1.300 Acres
Acres 1.3
Property Description
Location
State TN
County Williamson County
Rooms
Main Level Bedrooms 1
Interior
Interior Features Bookcases, Ceiling Fan(s), Extra Closets, High Ceilings, Open Floorplan, Pantry, Storage, Walk-In Closet(s)
Heating Natural Gas
Cooling Central Air, Electric, Gas
Flooring Carpet, Finished Wood, Tile
Fireplaces Number 2
Fireplace Y
Appliance Dishwasher
Exterior
Exterior Feature Garage Door Opener, Irrigation System
Garage Spaces 3.0
Utilities Available Electricity Available, Natural Gas Available, Water Available
View Y/N false
Private Pool false
Building
Lot Description Cul-De-Sac
Story 2
Sewer Public Sewer
Water Public
Structure Type Brick,Hardboard Siding
New Construction false
Schools
Elementary Schools Trinity Elementary
Middle Schools Fred J Page Middle School
High Schools Fred J Page High School
Others
Senior Community false







