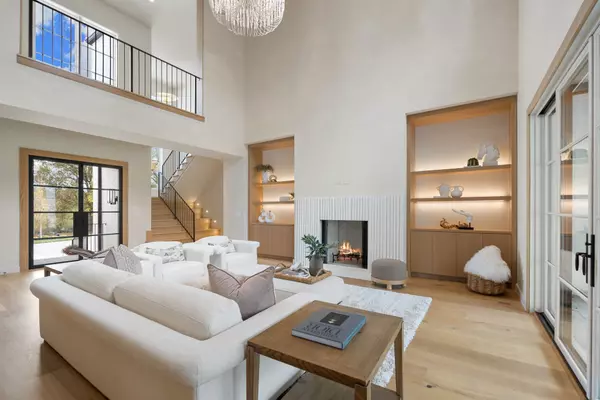3513 Pleasant Valley Rd Nashville, TN 37204
4 Beds
5 Baths
4,717 SqFt
OPEN HOUSE
Sun Jan 26, 1:00pm - 3:00pm
UPDATED:
01/21/2025 02:06 AM
Key Details
Property Type Single Family Home
Sub Type Single Family Residence
Listing Status Active Under Contract
Purchase Type For Sale
Square Footage 4,717 sqft
Price per Sqft $561
Subdivision Oak Hill
MLS Listing ID 2770180
Bedrooms 4
Full Baths 4
Half Baths 1
HOA Y/N No
Year Built 2024
Annual Tax Amount $3,737
Lot Size 0.440 Acres
Acres 0.44
Lot Dimensions 88 X 229
Property Description
Location
State TN
County Davidson County
Rooms
Main Level Bedrooms 1
Interior
Heating Dual
Cooling Central Air, Dual, Electric, Gas
Flooring Finished Wood
Fireplace N
Appliance Dishwasher, Ice Maker, Microwave, Refrigerator
Exterior
Garage Spaces 3.0
Utilities Available Electricity Available, Water Available
View Y/N false
Private Pool false
Building
Story 2
Sewer Public Sewer
Water Public
Structure Type Brick
New Construction true
Schools
Elementary Schools Percy Priest Elementary
Middle Schools John Trotwood Moore Middle
High Schools Hillsboro Comp High School
Others
Senior Community false







