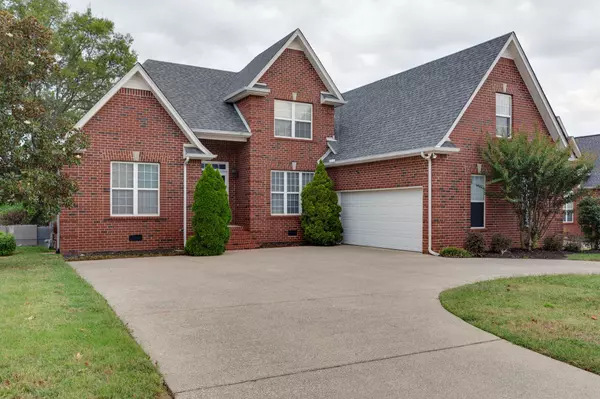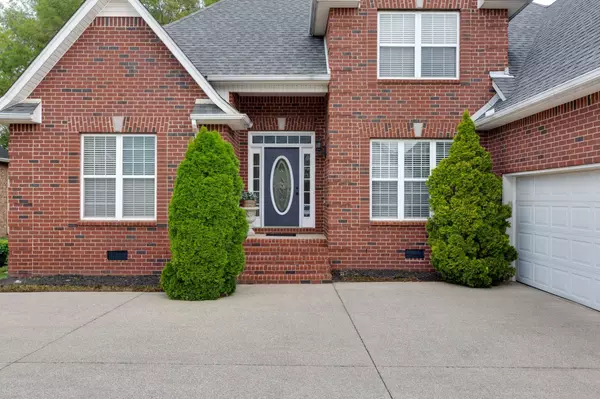2930 Runnymeade Dr Murfreesboro, TN 37127
4 Beds
3 Baths
2,593 SqFt
UPDATED:
01/10/2025 11:06 PM
Key Details
Property Type Single Family Home
Sub Type Single Family Residence
Listing Status Active Under Contract
Purchase Type For Sale
Square Footage 2,593 sqft
Price per Sqft $192
Subdivision Indian Hills Unit 4 Sec 3
MLS Listing ID 2773940
Bedrooms 4
Full Baths 3
HOA Y/N No
Year Built 2001
Annual Tax Amount $2,921
Lot Size 10,018 Sqft
Acres 0.23
Lot Dimensions 75 X 131.06
Property Description
Location
State TN
County Rutherford County
Rooms
Main Level Bedrooms 2
Interior
Interior Features Ceiling Fan(s), Extra Closets, High Ceilings, Storage, Primary Bedroom Main Floor
Heating Central, Electric, Natural Gas
Cooling Central Air, Electric
Flooring Carpet, Finished Wood, Tile
Fireplaces Number 2
Fireplace Y
Appliance Dishwasher, Microwave, Refrigerator
Exterior
Exterior Feature Garage Door Opener
Garage Spaces 2.0
Utilities Available Electricity Available, Water Available
View Y/N false
Private Pool false
Building
Lot Description Level
Story 1.5
Sewer Public Sewer
Water Public
Structure Type Brick,Vinyl Siding
New Construction false
Schools
Elementary Schools Barfield Elementary
Middle Schools Christiana Middle School
High Schools Riverdale High School
Others
Senior Community false







