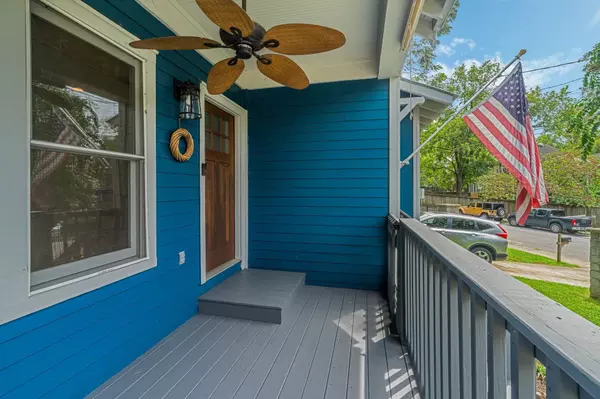Troy Stuckman
Berkshire Hathaway HomeServices PenFed Realty
troy@stuckmanrealestate.com +1(931) 202-36151203 Chapel Ave Nashville, TN 37206
4 Beds
3 Baths
2,587 SqFt
UPDATED:
01/16/2025 10:52 PM
Key Details
Property Type Single Family Home
Sub Type Single Family Residence
Listing Status Active Under Contract
Purchase Type For Sale
Square Footage 2,587 sqft
Price per Sqft $344
Subdivision J J Pryors
MLS Listing ID 2776566
Bedrooms 4
Full Baths 2
Half Baths 1
HOA Y/N No
Year Built 2010
Annual Tax Amount $5,289
Lot Size 6,969 Sqft
Acres 0.16
Lot Dimensions 50 X 169
Property Description
Location
State TN
County Davidson County
Rooms
Main Level Bedrooms 1
Interior
Interior Features Ceiling Fan(s), Extra Closets, High Ceilings, Pantry, Storage, Primary Bedroom Main Floor, High Speed Internet
Heating Central, Natural Gas
Cooling Central Air, Electric
Flooring Finished Wood, Tile
Fireplaces Number 1
Fireplace Y
Appliance Dishwasher, Disposal, Dryer, Microwave, Refrigerator, Washer
Exterior
Exterior Feature Storage
Utilities Available Electricity Available, Water Available, Cable Connected
View Y/N false
Roof Type Shingle
Private Pool false
Building
Lot Description Level
Story 2
Sewer Public Sewer
Water Public
Structure Type Fiber Cement,Frame
New Construction false
Schools
Elementary Schools Rosebank Elementary
Middle Schools Stratford Stem Magnet School Lower Campus
High Schools Stratford Stem Magnet School Upper Campus
Others
Senior Community false







