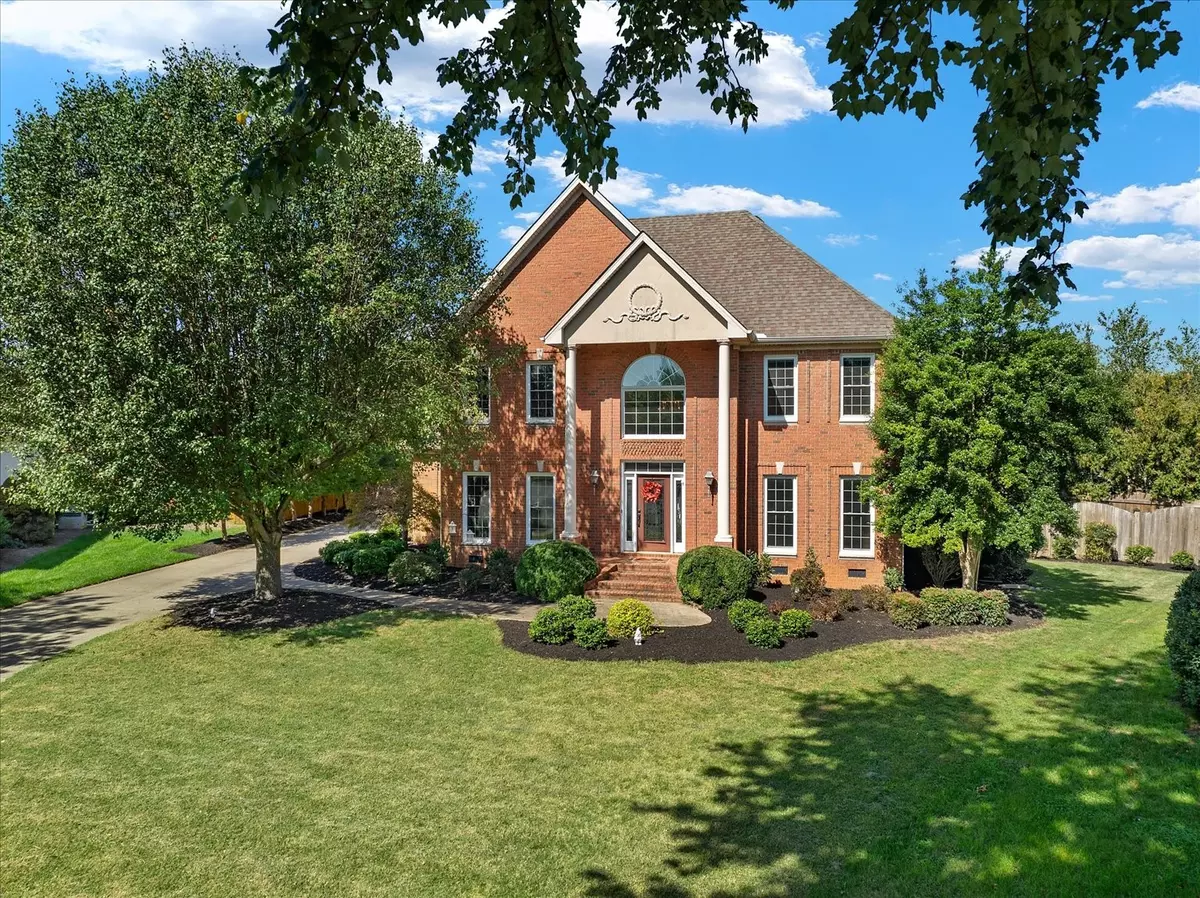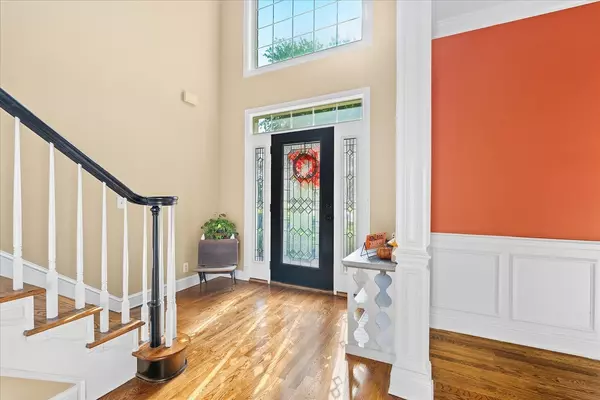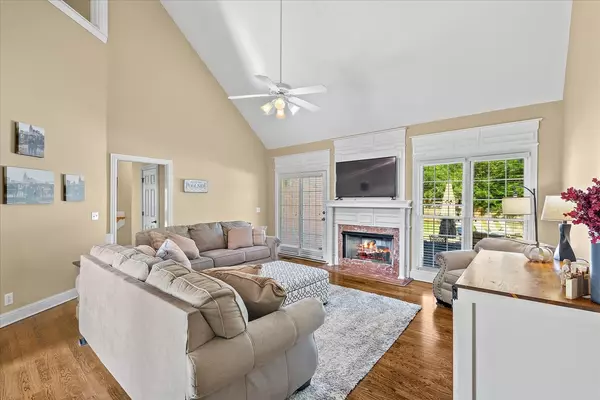1511 Bradberry Dr Murfreesboro, TN 37130
3 Beds
4 Baths
3,290 SqFt
UPDATED:
01/21/2025 06:08 PM
Key Details
Property Type Single Family Home
Sub Type Single Family Residence
Listing Status Active
Purchase Type For Sale
Square Footage 3,290 sqft
Price per Sqft $237
Subdivision Northwoods Sec 4
MLS Listing ID 2779386
Bedrooms 3
Full Baths 3
Half Baths 1
HOA Fees $35/ann
HOA Y/N Yes
Year Built 1998
Annual Tax Amount $4,730
Lot Size 0.390 Acres
Acres 0.39
Lot Dimensions 37.4 X 167.39 IRR
Property Description
Location
State TN
County Rutherford County
Rooms
Main Level Bedrooms 1
Interior
Interior Features Bookcases, Ceiling Fan(s), High Ceilings, Storage, Walk-In Closet(s), Primary Bedroom Main Floor
Heating Central
Cooling Ceiling Fan(s), Central Air
Flooring Carpet, Finished Wood, Tile
Fireplaces Number 1
Fireplace Y
Appliance Dishwasher, Disposal, Microwave, Refrigerator
Exterior
Garage Spaces 3.0
Pool In Ground
Utilities Available Water Available
View Y/N false
Roof Type Shingle
Private Pool true
Building
Lot Description Level, Private
Story 2
Sewer Public Sewer
Water Public
Structure Type Brick,Vinyl Siding
New Construction false
Schools
Elementary Schools John Pittard Elementary
Middle Schools Oakland Middle School
High Schools Oakland High School
Others
Senior Community false







