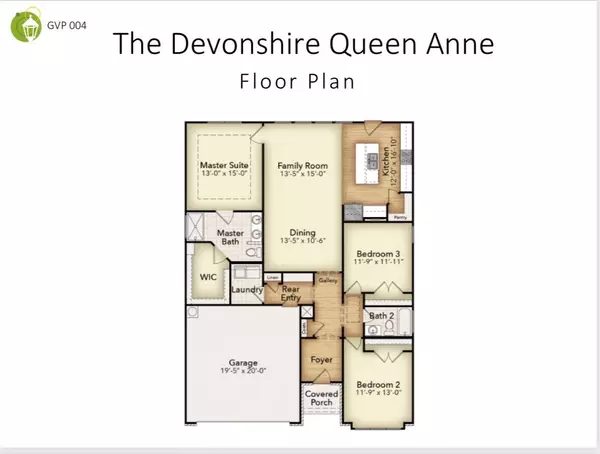8545 Ari Lane Chattanooga, TN 37421
3 Beds
3 Baths
1,594 SqFt
UPDATED:
01/17/2025 07:30 PM
Key Details
Property Type Single Family Home
Sub Type Single Family Residence
Listing Status Active
Purchase Type For Sale
Square Footage 1,594 sqft
Price per Sqft $274
Subdivision Givens Park
MLS Listing ID 2779592
Bedrooms 3
Full Baths 2
Half Baths 1
HOA Fees $125/mo
HOA Y/N Yes
Year Built 2024
Annual Tax Amount $1
Property Description
Location
State TN
County Hamilton County
Interior
Interior Features High Ceilings, Open Floorplan, Walk-In Closet(s), Primary Bedroom Main Floor, High Speed Internet
Heating Central, Electric, ENERGY STAR Qualified Equipment, Heat Pump
Cooling Central Air, Electric
Flooring Carpet, Finished Wood, Laminate, Tile
Fireplace N
Appliance Stainless Steel Appliance(s), Microwave, ENERGY STAR Qualified Appliances, Dishwasher
Exterior
Exterior Feature Garage Door Opener, Irrigation System
Garage Spaces 2.0
Utilities Available Electricity Available, Water Available
View Y/N false
Roof Type Asphalt
Private Pool false
Building
Lot Description Wooded, Zero Lot Line, Other
Story 1
Sewer Public Sewer
Water Public
Structure Type Fiber Cement,Other,Brick
New Construction true
Schools
Elementary Schools East Brainerd Elementary School
Middle Schools East Hamilton Middle School
High Schools East Hamilton High School
Others
HOA Fee Include Maintenance Grounds,Trash
Senior Community false







