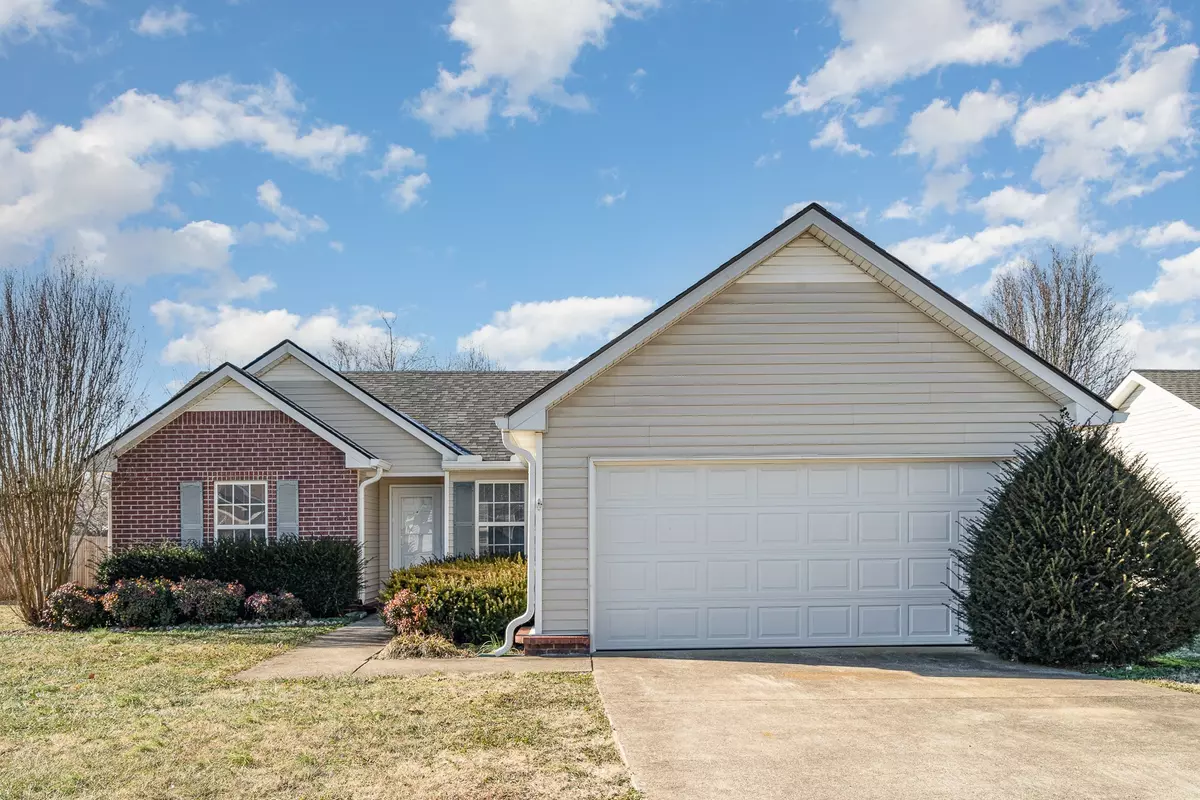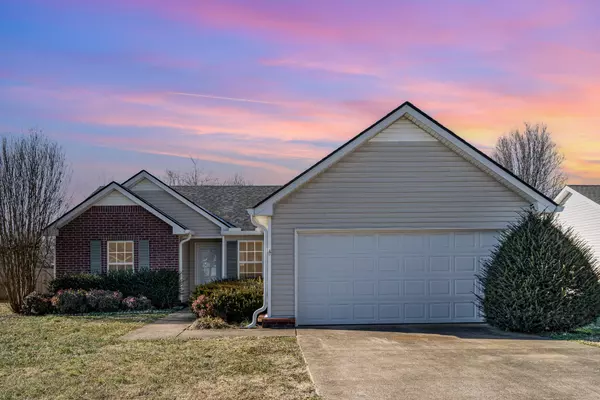3141 Holsted Dr Murfreesboro, TN 37128
3 Beds
2 Baths
1,240 SqFt
OPEN HOUSE
Sat Jan 25, 2:00pm - 4:00pm
Sun Jan 26, 2:00pm - 4:00pm
UPDATED:
01/21/2025 09:09 PM
Key Details
Property Type Single Family Home
Sub Type Single Family Residence
Listing Status Coming Soon
Purchase Type For Sale
Square Footage 1,240 sqft
Price per Sqft $294
Subdivision Evergreen Farms Sec 11
MLS Listing ID 2780474
Bedrooms 3
Full Baths 2
HOA Fees $125/ann
HOA Y/N Yes
Year Built 2000
Annual Tax Amount $1,806
Lot Size 10,454 Sqft
Acres 0.24
Lot Dimensions 72.87 X 145
Property Description
Location
State TN
County Rutherford County
Rooms
Main Level Bedrooms 3
Interior
Interior Features Ceiling Fan(s), High Ceilings, Open Floorplan, Primary Bedroom Main Floor
Heating Central
Cooling Central Air
Flooring Laminate
Fireplaces Number 1
Fireplace Y
Appliance Dishwasher, Disposal, Microwave
Exterior
Exterior Feature Garage Door Opener, Storage
Garage Spaces 2.0
Utilities Available Water Available
View Y/N false
Roof Type Shingle
Private Pool false
Building
Lot Description Level
Story 1
Sewer Public Sewer
Water Public
Structure Type Brick,Vinyl Siding
New Construction false
Schools
Elementary Schools Scales Elementary School
Middle Schools Rockvale Middle School
High Schools Rockvale High School
Others
Senior Community false







