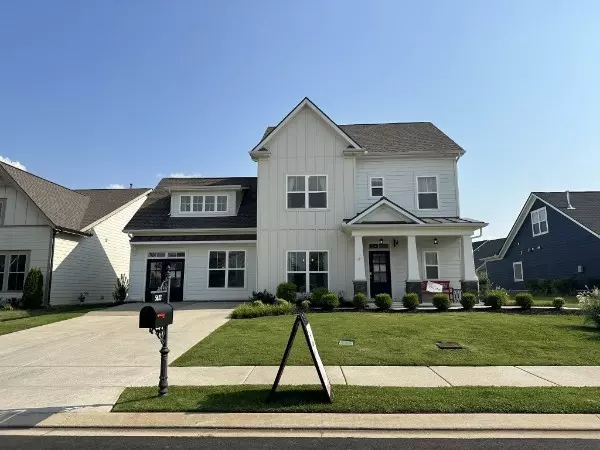5633 Shelton Blvd Murfreesboro, TN 37129
4 Beds
4 Baths
2,770 SqFt
UPDATED:
01/21/2025 06:38 PM
Key Details
Property Type Single Family Home
Sub Type Single Family Residence
Listing Status Active
Purchase Type For Sale
Square Footage 2,770 sqft
Price per Sqft $249
Subdivision Shelton Square Sec 1 Ph 2
MLS Listing ID 2780568
Bedrooms 4
Full Baths 3
Half Baths 1
HOA Fees $75/mo
HOA Y/N Yes
Year Built 2019
Annual Tax Amount $3,965
Lot Size 10,454 Sqft
Acres 0.24
Property Description
Location
State TN
County Rutherford County
Rooms
Main Level Bedrooms 1
Interior
Interior Features Air Filter, Ceiling Fan(s), Open Floorplan, Pantry, Storage, Walk-In Closet(s), Primary Bedroom Main Floor, High Speed Internet, Kitchen Island
Heating Natural Gas
Cooling Central Air
Flooring Laminate, Tile
Fireplaces Number 2
Fireplace Y
Appliance Dishwasher, Microwave, Stainless Steel Appliance(s)
Exterior
Exterior Feature Irrigation System
Garage Spaces 2.0
Utilities Available Natural Gas Available, Water Available
View Y/N false
Private Pool false
Building
Story 2
Sewer Public Sewer
Water Public
Structure Type Hardboard Siding,Brick
New Construction false
Schools
Elementary Schools Brown'S Chapel Elementary School
Middle Schools Blackman Middle School
High Schools Blackman High School
Others
HOA Fee Include Recreation Facilities
Senior Community false







