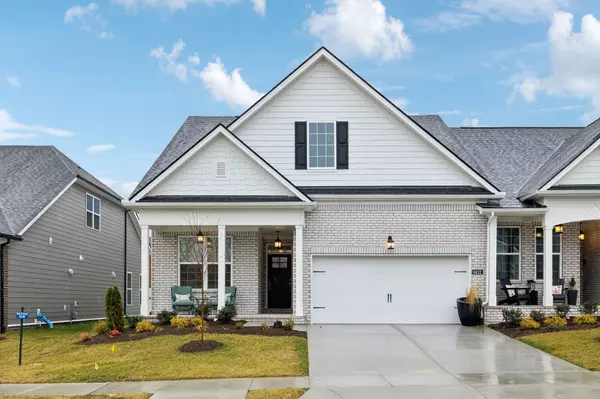1432 Autumn Leaf Ln Mount Juliet, TN 37122
3 Beds
3 Baths
2,637 SqFt
UPDATED:
02/18/2025 06:00 PM
Key Details
Property Type Townhouse
Sub Type Townhouse
Listing Status Active
Purchase Type For Sale
Square Footage 2,637 sqft
Price per Sqft $199
Subdivision Waverly Ph4
MLS Listing ID 2790638
Bedrooms 3
Full Baths 3
HOA Fees $235/mo
HOA Y/N Yes
Year Built 2024
Annual Tax Amount $336
Lot Size 0.260 Acres
Acres 0.26
Property Sub-Type Townhouse
Property Description
Location
State TN
County Wilson County
Rooms
Main Level Bedrooms 2
Interior
Interior Features Kitchen Island
Heating Natural Gas
Cooling Electric
Flooring Carpet, Laminate, Tile
Fireplace N
Appliance Double Oven, Gas Range, Dishwasher, Microwave, Refrigerator
Exterior
Exterior Feature Irrigation System
Garage Spaces 2.0
Utilities Available Electricity Available, Natural Gas Available, Water Available
View Y/N false
Roof Type Asphalt
Private Pool false
Building
Lot Description Level
Story 2
Sewer Public Sewer
Water Public
Structure Type Hardboard Siding,Brick
New Construction false
Schools
Elementary Schools Stoner Creek Elementary
Middle Schools West Wilson Middle School
High Schools Mt. Juliet High School
Others
HOA Fee Include Exterior Maintenance,Maintenance Grounds,Recreation Facilities
Senior Community false

Team Lead / Realtor | License ID: TN-333945 KY-261208
+1(931) 202-3615 | troy@stuckmanrealestate.com






