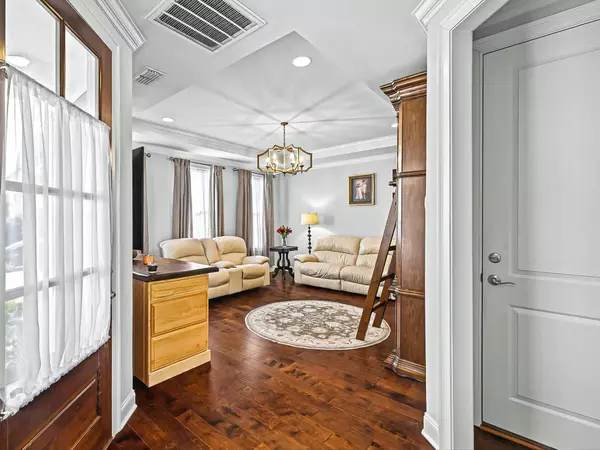5056 Donovan St Franklin, TN 37064
3 Beds
3 Baths
1,738 SqFt
UPDATED:
02/20/2025 06:02 AM
Key Details
Property Type Townhouse
Sub Type Townhouse
Listing Status Active
Purchase Type For Sale
Square Footage 1,738 sqft
Price per Sqft $489
Subdivision Westhaven Sec 40
MLS Listing ID 2793008
Bedrooms 3
Full Baths 2
Half Baths 1
HOA Fees $628/mo
HOA Y/N Yes
Year Built 2015
Annual Tax Amount $2,486
Lot Size 3,920 Sqft
Acres 0.09
Lot Dimensions 90.4 X 101.6
Property Sub-Type Townhouse
Property Description
Location
State TN
County Williamson County
Interior
Interior Features Ceiling Fan(s), Pantry, Walk-In Closet(s)
Heating Central
Cooling Central Air, Electric, Gas
Flooring Carpet, Wood, Tile
Fireplace N
Appliance Gas Oven, Gas Range, Dishwasher, Disposal, Microwave, Refrigerator
Exterior
Garage Spaces 1.0
Utilities Available Electricity Available, Water Available
View Y/N false
Private Pool false
Building
Story 2
Sewer Public Sewer
Water Public
Structure Type Fiber Cement
New Construction false
Schools
Elementary Schools Pearre Creek Elementary School
Middle Schools Hillsboro Elementary/ Middle School
High Schools Independence High School
Others
HOA Fee Include Exterior Maintenance,Maintenance Grounds
Senior Community false

Team Lead / Realtor | License ID: TN-333945 KY-261208
+1(931) 202-3615 | troy@stuckmanrealestate.com






