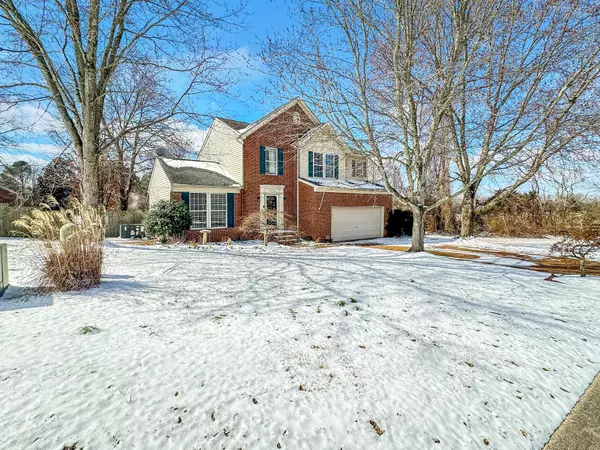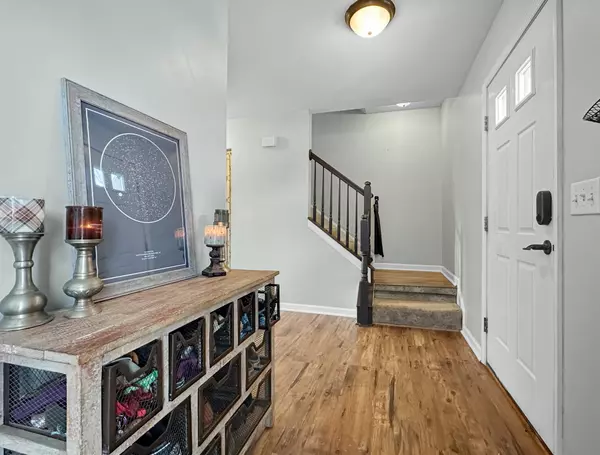4713 Kensington Dr Old Hickory, TN 37138
3 Beds
3 Baths
1,828 SqFt
UPDATED:
02/22/2025 11:36 PM
Key Details
Property Type Single Family Home
Sub Type Single Family Residence
Listing Status Active
Purchase Type For Sale
Square Footage 1,828 sqft
Price per Sqft $246
Subdivision Hunters Crossing Ph 3
MLS Listing ID 2794770
Bedrooms 3
Full Baths 2
Half Baths 1
HOA Fees $25/mo
HOA Y/N Yes
Year Built 1998
Annual Tax Amount $1,414
Lot Size 10,018 Sqft
Acres 0.23
Lot Dimensions 77.5 X 126.9 IRR
Property Sub-Type Single Family Residence
Property Description
Location
State TN
County Wilson County
Interior
Interior Features Ceiling Fan(s)
Heating Electric, Natural Gas
Cooling Central Air, Electric, Gas
Flooring Carpet, Laminate
Fireplace Y
Appliance Electric Oven, Electric Range, Dishwasher, Dryer, Microwave, Refrigerator, Stainless Steel Appliance(s), Washer
Exterior
Exterior Feature Garage Door Opener
Garage Spaces 2.0
Utilities Available Electricity Available, Water Available
View Y/N false
Private Pool false
Building
Lot Description Cul-De-Sac, Level
Story 2
Sewer Public Sewer
Water Public
Structure Type Brick,Vinyl Siding
New Construction false
Schools
Elementary Schools Lakeview Elementary School
Middle Schools Mt. Juliet Middle School
High Schools Green Hill High School
Others
HOA Fee Include Maintenance Grounds
Senior Community false

Team Lead / Realtor | License ID: TN-333945 KY-261208
+1(931) 202-3615 | troy@stuckmanrealestate.com






