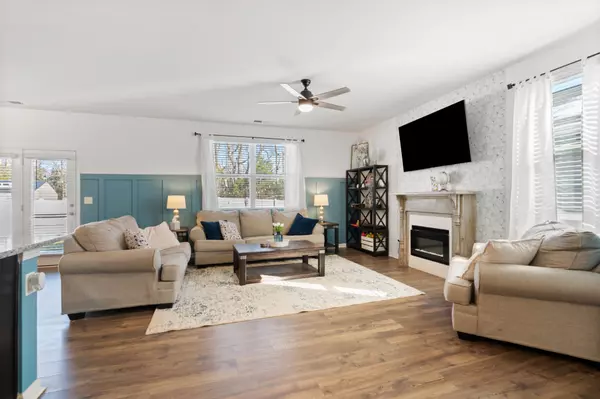1047 Pepper Stone Dr Lebanon, TN 37087
4 Beds
3 Baths
2,034 SqFt
UPDATED:
02/22/2025 10:14 PM
Key Details
Property Type Single Family Home
Sub Type Single Family Residence
Listing Status Coming Soon
Purchase Type For Sale
Square Footage 2,034 sqft
Price per Sqft $189
Subdivision Villages Of Hunter Point Ph4
MLS Listing ID 2794811
Bedrooms 4
Full Baths 2
Half Baths 1
HOA Fees $46/mo
HOA Y/N Yes
Year Built 2021
Annual Tax Amount $2,118
Lot Size 4,356 Sqft
Acres 0.1
Property Sub-Type Single Family Residence
Property Description
Location
State TN
County Wilson County
Interior
Interior Features Air Filter, Ceiling Fan(s), Extra Closets, Pantry, Smart Light(s), Smart Thermostat, Walk-In Closet(s), Kitchen Island
Heating Furnace, Natural Gas
Cooling Central Air, Electric
Flooring Carpet, Laminate
Fireplaces Number 1
Fireplace Y
Appliance Gas Oven, Oven, Cooktop, Gas Range, Dishwasher, Disposal, Microwave
Exterior
Exterior Feature Garage Door Opener, Smart Camera(s)/Recording, Smart Light(s), Smart Lock(s)
Garage Spaces 2.0
Utilities Available Electricity Available, Water Available
Amenities Available Playground, Pool, Underground Utilities, Trail(s)
View Y/N false
Roof Type Asphalt
Private Pool false
Building
Lot Description Level
Story 2
Sewer Public Sewer
Water Public
Structure Type Hardboard Siding,Brick
New Construction false
Schools
Elementary Schools Sam Houston Elementary
Middle Schools Walter J. Baird Middle School
High Schools Lebanon High School
Others
HOA Fee Include Maintenance Grounds,Recreation Facilities
Senior Community false
Virtual Tour https://www.zillow.com/view-imx/6e029a0c-bd9c-42f5-b263-5c5884b52f8a/?utm_source=captureapp

Team Lead / Realtor | License ID: TN-333945 KY-261208
+1(931) 202-3615 | troy@stuckmanrealestate.com






