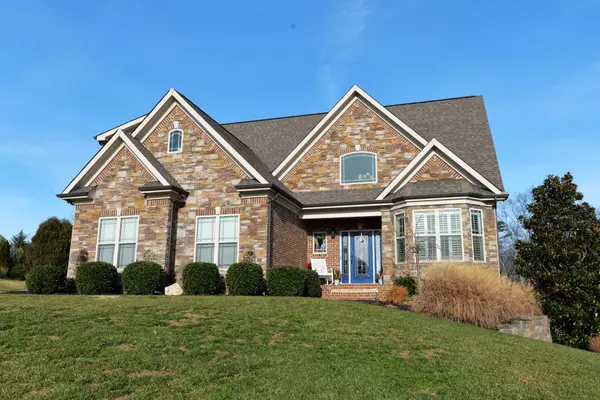$622,000
$599,500
3.8%For more information regarding the value of a property, please contact us for a free consultation.
8156 Burgundy Circle Chattanooga, TN 37421
4 Beds
4 Baths
4,077 SqFt
Key Details
Sold Price $622,000
Property Type Single Family Home
Sub Type Single Family Residence
Listing Status Sold
Purchase Type For Sale
Square Footage 4,077 sqft
Price per Sqft $152
Subdivision Brock Pointe
MLS Listing ID 2342416
Sold Date 03/12/21
Bedrooms 4
Full Baths 3
Half Baths 1
HOA Y/N No
Year Built 2012
Annual Tax Amount $4,360
Lot Size 0.650 Acres
Acres 0.65
Lot Dimensions 79.51X249.73
Property Sub-Type Single Family Residence
Property Description
Outdoor amenities galore in this 4 bedroom, 3.5 bath home over a finished daylight basement in the centrally located Brock Pointe neighborhood of East Brainerd! You will absolutely love all of the recent improvements that the sellers have made (a list is available), including the freshly painted interior, kitchen cabinets, rear decking and garage floor (epoxy), Bose sound system in the great room, Roman Shades and Plantation shutters, closet system in the master bedroom closet, custom cabinets in the laundry room, landscaping and landscape lighting, finished out the basement and added an outdoor kitchen - just to name a few. The home also boasts lovely finishes and features throughout, such as hardwoods and tile, specialty ceilings, crown molding, 2 art niches, decorative lighting, granite countertops, soft close cabinetry, multiple French doors, arched doorways, great storage and more! Your tour of the home begins with the 2 story foyer with the formal dining room on your right and the vaulted great room straight ahead. The great room has a gas fireplace with stone surround and opens to the breakfast area and kitchen. The kitchen has an updated decor with grey cabinetry, granite countertops, tile backsplash, under-cabinet lighting, stainless appliances and raised breakfast bar adjoining the breakfast area which in turn has a French door leading to the covered porch with another gas fireplace with open decks on either side. The deck on the left has steps to the hot tub and fenced side yard, while the deck on the right has steps down to the pool, covered and uncovered patio areas and outdoor kitchen. A fire pit area overlooks the rear fenced yard. The master suite is also on the main level and also has access to one of the decks, as well as the master bath with separate vanities, jetted tub, shower with two shower heads and a walk-in closet. The powder room, laundry room and double garage round out this level.
Location
State TN
County Hamilton County
Rooms
Main Level Bedrooms 1
Interior
Interior Features Entry Foyer, High Ceilings, Open Floorplan, Walk-In Closet(s), Primary Bedroom Main Floor
Heating Central, Electric
Cooling Central Air, Electric
Flooring Carpet, Finished Wood, Tile, Vinyl
Fireplaces Number 2
Fireplace Y
Appliance Refrigerator, Microwave, Ice Maker, Disposal, Dishwasher
Exterior
Exterior Feature Gas Grill, Garage Door Opener, Irrigation System
Garage Spaces 2.0
Pool In Ground
Utilities Available Electricity Available, Water Available
View Y/N false
Roof Type Other
Private Pool true
Building
Lot Description Level, Other
Story 1.5
Water Public
Structure Type Fiber Cement,Stone,Brick
New Construction false
Schools
Elementary Schools Wolftever Creek Elementary School
Middle Schools Ooltewah Middle School
High Schools Ooltewah High School
Others
Senior Community false
Read Less
Want to know what your home might be worth? Contact us for a FREE valuation!

Our team is ready to help you sell your home for the highest possible price ASAP

© 2025 Listings courtesy of RealTrac as distributed by MLS GRID. All Rights Reserved.
Team Lead / Realtor | License ID: TN-333945 KY-261208
+1(931) 202-3615 | troy@stuckmanrealestate.com






