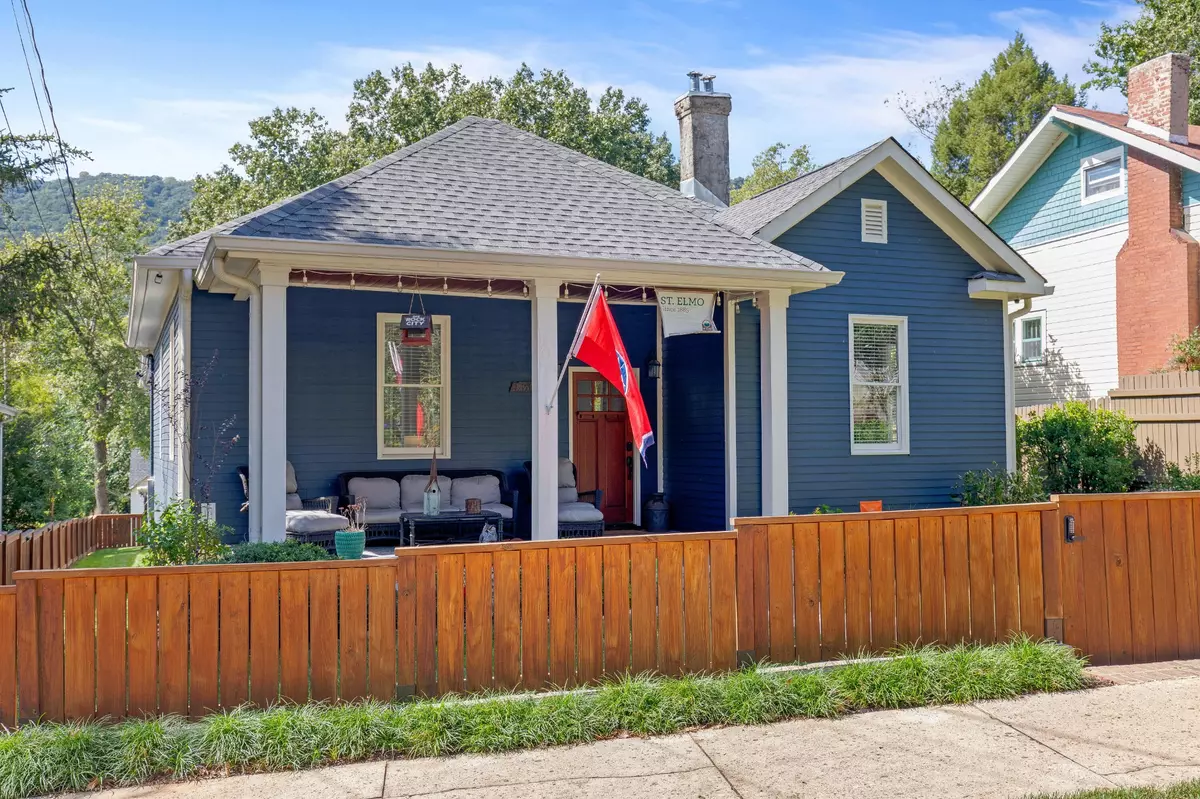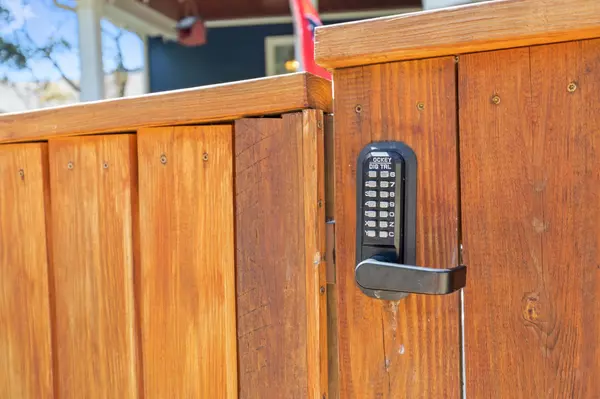$551,000
$535,000
3.0%For more information regarding the value of a property, please contact us for a free consultation.
5007 Tennessee Avenue Chattanooga, TN 37409
3 Beds
2 Baths
2,326 SqFt
Key Details
Sold Price $551,000
Property Type Single Family Home
Sub Type Single Family Residence
Listing Status Sold
Purchase Type For Sale
Square Footage 2,326 sqft
Price per Sqft $236
MLS Listing ID 2443750
Sold Date 11/10/22
Bedrooms 3
Full Baths 2
HOA Y/N No
Year Built 1920
Annual Tax Amount $3,287
Lot Size 7,405 Sqft
Acres 0.17
Lot Dimensions 50.27X146.33
Property Sub-Type Single Family Residence
Property Description
Nestled in the sought after historical St. Elmo area is 5007 Tennessee Ave. Built in 1920, this meticulously renovated three bedroom and two full bath craftsman has all the updates you desire, along with the charm of an older home. Walk into the formal living room with hardwood floors, cathedral ceilings and a fireplace that accents, while opening to the formal dining room. Two bedrooms and a renovated full bath are located in the front of this one level home. The updated kitchen includes updated cabinets, new quartz countertops, and new appliances that open to the living room. The master bedroom is found in the back of the home, offering separation for privacy. The oversized master bedroom has a walk in closet and large updated bathroom. Access the 3 season screened in back porch from the master bedroom or from the back living room. The 3 season screened in porch was added with built-in cabinetry and custom ceilings. Relax in the screened in porch, sit on the front porch, play in the yard or work in the garage workshop. This home has all the spaces you desire. Updates include: exterior and interior painted with Sherwin Williams paint, gutters, fence, central unit, hot water heater, insulation, and a new roof to just add a few things. Call today for your private viewing.
Location
State TN
County Hamilton County
Rooms
Main Level Bedrooms 3
Interior
Interior Features Entry Foyer, High Ceilings, Walk-In Closet(s), Primary Bedroom Main Floor
Heating Central, Natural Gas
Cooling Central Air
Flooring Carpet, Finished Wood, Tile
Fireplaces Number 2
Fireplace Y
Appliance Washer, Refrigerator, Microwave, Dryer, Disposal, Dishwasher
Exterior
Exterior Feature Garage Door Opener
Garage Spaces 2.0
Utilities Available Water Available
View Y/N true
View Mountain(s)
Roof Type Other
Private Pool false
Building
Lot Description Level, Other
Story 1
Water Public
Structure Type Fiber Cement
New Construction false
Schools
Elementary Schools Calvin Donaldson Elementary
Middle Schools East Lake Academy Of Fine Arts
High Schools Howard School Of Academics Technology
Others
Senior Community false
Read Less
Want to know what your home might be worth? Contact us for a FREE valuation!

Our team is ready to help you sell your home for the highest possible price ASAP

© 2025 Listings courtesy of RealTrac as distributed by MLS GRID. All Rights Reserved.
Team Lead / Realtor | License ID: TN-333945 KY-261208
+1(931) 202-3615 | troy@stuckmanrealestate.com






