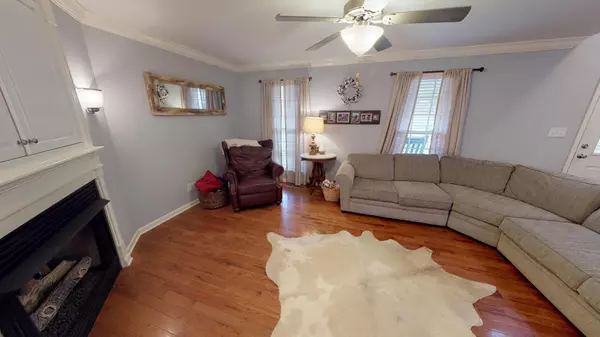$243,500
$237,500
2.5%For more information regarding the value of a property, please contact us for a free consultation.
222 SE Brook Hollow Drive #53 Cleveland, TN 37323
3 Beds
3 Baths
2,316 SqFt
Key Details
Sold Price $243,500
Property Type Single Family Home
Sub Type Single Family Residence
Listing Status Sold
Purchase Type For Sale
Square Footage 2,316 sqft
Price per Sqft $105
Subdivision Greystone
MLS Listing ID 2466873
Sold Date 02/28/20
Bedrooms 3
Full Baths 2
Half Baths 1
HOA Fees $6/ann
HOA Y/N Yes
Year Built 2006
Annual Tax Amount $995
Lot Size 0.390 Acres
Acres 0.39
Lot Dimensions 95x180
Property Sub-Type Single Family Residence
Property Description
Beautiful 3 Bedroom, 2 1/2 Bath home in Greystone Subdivision. Current owners removed wall on main level to have a more open concept Kitchen, Dining and Living Room space with gas fireplace. Eat in Kitchen with cabinets painted white with granite countertops. Main level owner's suite with walk in closet. Laundry is also on main level. Upstairs has 2 generous size bedrooms plus a Bonus Room and full bath. Basement includes extra storage, garage and finished Family Room. Enjoy the outdoors on the covered front porch or back deck. New water heater, upstairs HVAC unit and roof is less than 2 years old. Call to view this home today!
Location
State TN
County Bradley County
Rooms
Main Level Bedrooms 1
Interior
Interior Features Entry Foyer, High Ceilings, Open Floorplan, Walk-In Closet(s), Primary Bedroom Main Floor
Heating Central, Electric
Cooling Central Air, Electric
Flooring Carpet, Finished Wood, Tile
Fireplaces Number 1
Fireplace Y
Appliance Microwave, Disposal, Dishwasher
Exterior
Exterior Feature Garage Door Opener
Garage Spaces 2.0
Utilities Available Electricity Available, Water Available
View Y/N false
Roof Type Asphalt
Private Pool false
Building
Lot Description Other
Story 3
Sewer Septic Tank
Water Public
Structure Type Vinyl Siding,Brick
New Construction false
Schools
Elementary Schools Oak Grove Elementary School
Middle Schools Lake Forest Middle School
High Schools Bradley Central High School
Others
Senior Community false
Read Less
Want to know what your home might be worth? Contact us for a FREE valuation!

Our team is ready to help you sell your home for the highest possible price ASAP

© 2025 Listings courtesy of RealTrac as distributed by MLS GRID. All Rights Reserved.
Team Lead / Realtor | License ID: TN-333945 KY-261208
+1(931) 202-3615 | troy@stuckmanrealestate.com






