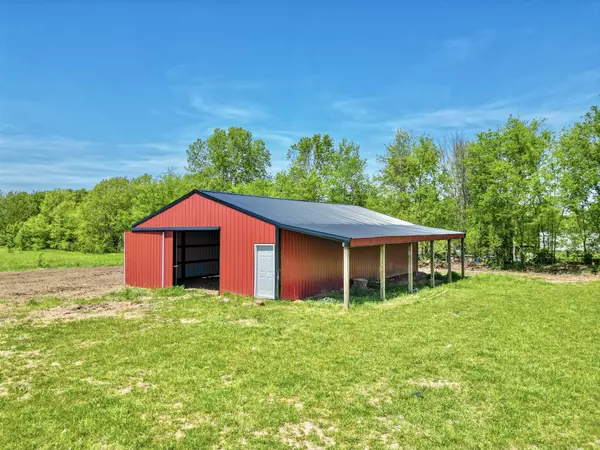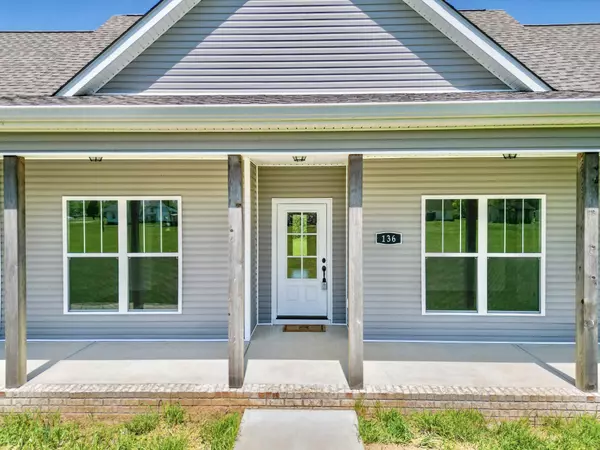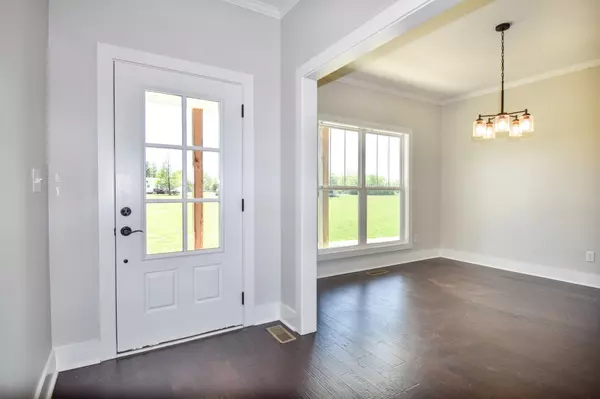$625,000
$619,000
1.0%For more information regarding the value of a property, please contact us for a free consultation.
136 Stanfill Dr Columbia, TN 38401
4 Beds
4 Baths
3,074 SqFt
Key Details
Sold Price $625,000
Property Type Single Family Home
Sub Type Single Family Residence
Listing Status Sold
Purchase Type For Sale
Square Footage 3,074 sqft
Price per Sqft $203
Subdivision B J Vaughn Division
MLS Listing ID 2510980
Sold Date 05/25/23
Bedrooms 4
Full Baths 3
Half Baths 1
HOA Y/N No
Year Built 2020
Annual Tax Amount $3,167
Lot Size 8.470 Acres
Acres 8.47
Property Description
Seller updates this week: interior walls/trim & garage walls/floors painted, new gravel in driveway, barn & wood cleared, yard landscaping, new bathroom mirrors, professionally cleaned (including carpets), exterior pressure-washed. The December sales price reflects an owner financing price from 2019. 8 level acres close to Columbia & Mount Pleasant. This spacious home has 4 bedrooms plus additional office & upstairs rec room. Drop zone off garage includes built-in cubby next to laundry room. Outside features a 30x50 barn with a lean-to. Your kitchen and baths have shaker style cabinets w/granite countertops in cool white & grey tones. The Primary Bedroom is on the main level w/two closets. Kelley Mortgage offering 5-6% interest rate for qualified Buyers* subject to terms/conditions.
Location
State TN
County Maury County
Rooms
Main Level Bedrooms 3
Interior
Interior Features Ceiling Fan(s)
Heating Central
Cooling Central Air
Flooring Carpet, Finished Wood, Tile
Fireplaces Number 1
Fireplace Y
Appliance Dishwasher, Microwave, Refrigerator
Exterior
Exterior Feature Barn(s)
Garage Spaces 2.0
View Y/N false
Roof Type Shingle
Private Pool false
Building
Lot Description Level
Story 2
Sewer Septic Tank
Water Public
Structure Type Vinyl Siding
New Construction false
Schools
Elementary Schools J E Woodard Elementary
Middle Schools Whitthorne Middle School
High Schools Columbia Central High School
Others
Senior Community false
Read Less
Want to know what your home might be worth? Contact us for a FREE valuation!

Our team is ready to help you sell your home for the highest possible price ASAP

© 2025 Listings courtesy of RealTrac as distributed by MLS GRID. All Rights Reserved.






