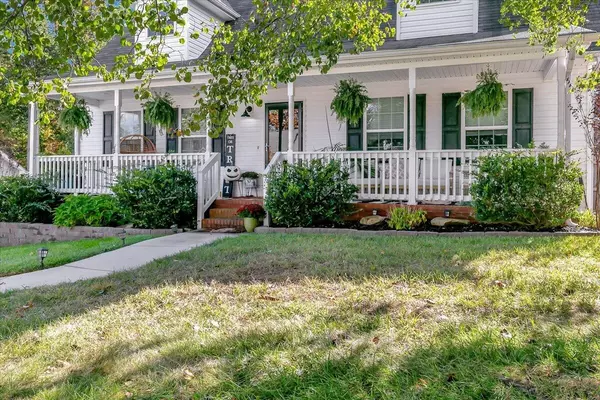$395,000
$385,000
2.6%For more information regarding the value of a property, please contact us for a free consultation.
6118 Wardwell Drive Ooltewah, TN 37363
3 Beds
3 Baths
2,178 SqFt
Key Details
Sold Price $395,000
Property Type Single Family Home
Sub Type Single Family Residence
Listing Status Sold
Purchase Type For Sale
Square Footage 2,178 sqft
Price per Sqft $181
Subdivision Hamilton On Hunter South
MLS Listing ID 2585902
Sold Date 12/15/23
Bedrooms 3
Full Baths 2
Half Baths 1
HOA Y/N No
Year Built 2007
Annual Tax Amount $1,345
Lot Size 0.260 Acres
Acres 0.26
Lot Dimensions 80X141.48
Property Description
Welcome home to 6118 Wardwell Drive nestled in the highly sought after 37363 zip code. If you've been searching for affordability in the ever so popular Ooltewah area, you've found the one! This home checks all of the boxes -- prime location, finished basement area, private yard, curb appeal....this list goes on and on! As you enter, you're welcomed by a large living space that flows seamlessly into the kitchen area with beautiful granite countertops, wooden cabinetry, and fresh paint throughout. The main-level, primary suite is perfectly oversized and features the en-suite of your dreams along with a large walk-in closet complete with custom closet organizers. Upstairs you'll find 2 large bedrooms, a full guest bath, and tons of storage for all of those Christmas decorations. Venture to the basement where the possibilities are endless! This space is ready for football sundays in the mancave, the craftroom of your dreams, or even an additional guest space for your family coming in over the holidays. If you find yourself wanting to cozy up outside and enjoy the cooler weather, you're going to love the expansive southern front porch and the back deck with a gazebo overlooking your fully fenced, private backyard oasis. The owners have meticulously maintained this stunning Ooltewah home and are ready to let a new family enjoy all that it has to offer. Don't let this be the one that got away! Schedule your private tour today.
Location
State TN
County Hamilton County
Rooms
Main Level Bedrooms 1
Interior
Interior Features Open Floorplan, Walk-In Closet(s), Air Filter, Primary Bedroom Main Floor
Heating Central, Natural Gas
Cooling Central Air, Electric
Fireplaces Number 1
Fireplace Y
Appliance Microwave, Disposal, Dishwasher
Exterior
Exterior Feature Garage Door Opener
Garage Spaces 2.0
Utilities Available Electricity Available, Water Available
View Y/N false
Roof Type Other
Private Pool false
Building
Lot Description Level, Other
Story 1.5
Water Public
Structure Type Vinyl Siding,Brick
New Construction false
Schools
Elementary Schools Wallace A. Smith Elementary School
Middle Schools Hunter Middle School
High Schools Central High School
Others
Senior Community false
Read Less
Want to know what your home might be worth? Contact us for a FREE valuation!

Our team is ready to help you sell your home for the highest possible price ASAP

© 2025 Listings courtesy of RealTrac as distributed by MLS GRID. All Rights Reserved.






