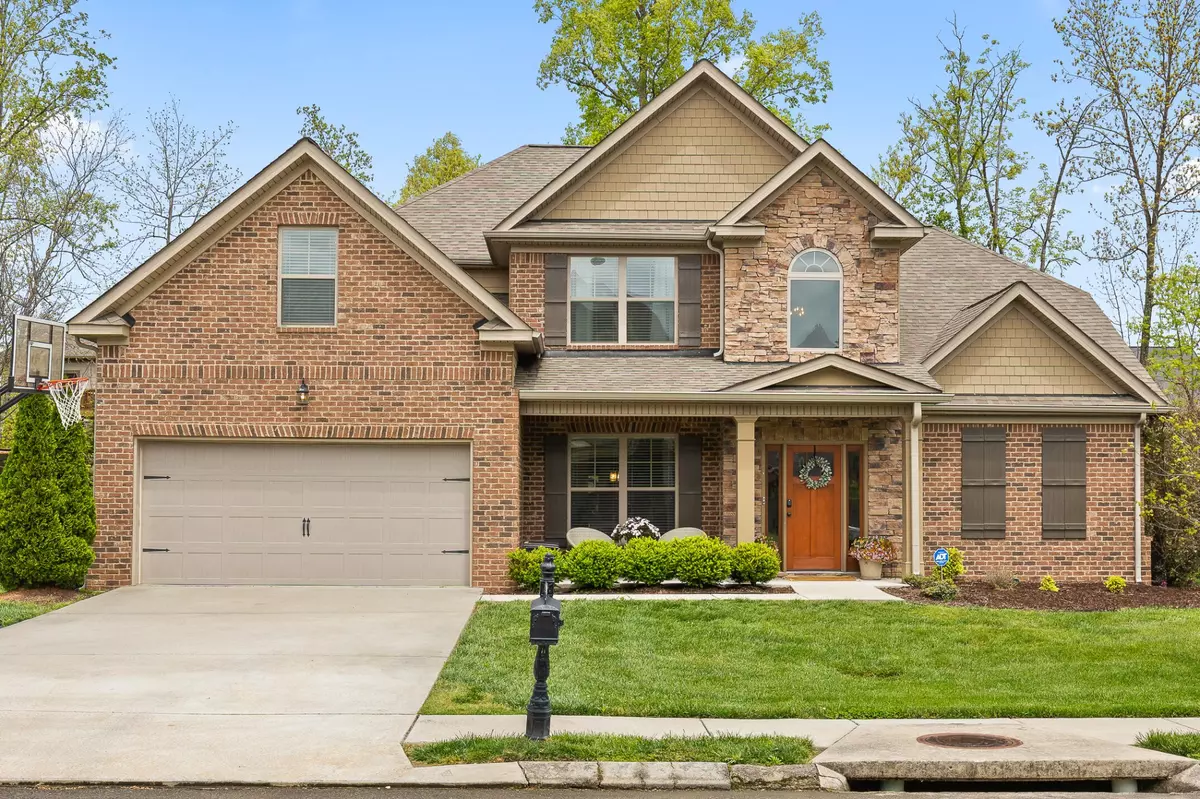$583,000
$579,900
0.5%For more information regarding the value of a property, please contact us for a free consultation.
4462 Wellesley Drive Drive Ooltewah, TN 37363
5 Beds
4 Baths
3,305 SqFt
Key Details
Sold Price $583,000
Property Type Single Family Home
Sub Type Single Family Residence
Listing Status Sold
Purchase Type For Sale
Square Footage 3,305 sqft
Price per Sqft $176
Subdivision Wellesley
MLS Listing ID 2631331
Sold Date 05/11/22
Bedrooms 5
Full Baths 3
Half Baths 1
HOA Fees $33/ann
HOA Y/N Yes
Year Built 2015
Annual Tax Amount $3,542
Lot Size 8,712 Sqft
Acres 0.2
Lot Dimensions 84.99X100.91
Property Description
Welcome to 4462 Wellesley Dr! You will immediately fall in love with this home, entering into its large open floorplan with natural light pouring in! The main level features a formal dining space with coffered ceilings, a relaxing living room large enough to host all your friends and family, a gorgeous kitchen with granite countertops, a large dine-at island, stainless steel appliances and a charming breakfast nook with modern fixtures to boot! The massive master ensuite (also on the main level) features a large sitting room, vaulted ceilings, and a master bath fit for royalty; walk-in shower as well as a soaking tub, double vanity, and a walk-in closet with brand new custom shelving. Upstairs you will find a cozy landing area and 3 more large bedrooms; 2 of which have en-suite full bathrooms and the other just across the hall from a shared bath. You will also find a 5th ''bonus'' room that is currently being used as a media room, but could easily be used as a 5th bedroom if needed. Step out back to your private backyard with a patio covered by a beautiful pergola with a bar top and mounted tv for entertaining or just relaxing out on a summer night with the firepit rolling. You will also enjoy the neighborhood amenities, including a shared pool to get together with your friends during the hot Tennessee summers! You will not want to miss this one, so schedule your showings today! *Showings to begin on Friday, 4/29.
Location
State TN
County Hamilton County
Interior
Interior Features High Ceilings, Open Floorplan, Walk-In Closet(s), Primary Bedroom Main Floor
Heating Central, Electric
Cooling Central Air, Electric
Flooring Carpet, Tile
Fireplaces Number 1
Fireplace Y
Appliance Microwave, Disposal, Dishwasher
Exterior
Exterior Feature Garage Door Opener, Irrigation System
Garage Spaces 2.0
Utilities Available Electricity Available, Water Available
View Y/N false
Roof Type Other
Private Pool false
Building
Lot Description Level, Other
Story 2
Water Public
Structure Type Brick,Other
New Construction false
Schools
Elementary Schools Wolftever Creek Elementary School
Middle Schools Ooltewah Middle School
High Schools Ooltewah High School
Others
Senior Community false
Read Less
Want to know what your home might be worth? Contact us for a FREE valuation!

Our team is ready to help you sell your home for the highest possible price ASAP

© 2025 Listings courtesy of RealTrac as distributed by MLS GRID. All Rights Reserved.






