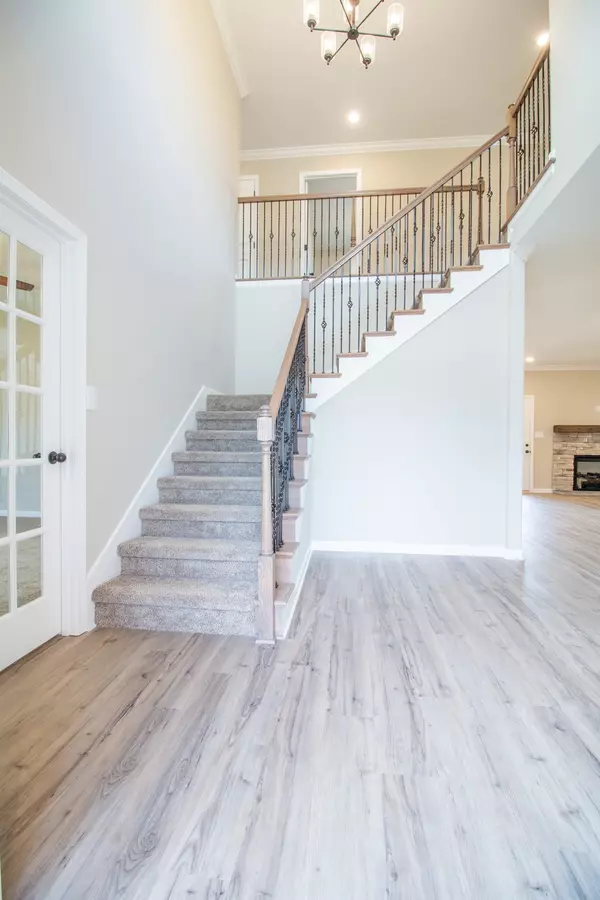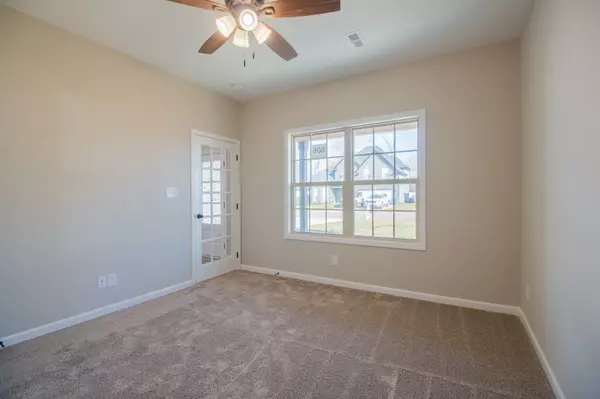$464,900
$464,900
For more information regarding the value of a property, please contact us for a free consultation.
606 Summerfield Clarksville, TN 37040
5 Beds
3 Baths
2,775 SqFt
Key Details
Sold Price $464,900
Property Type Single Family Home
Sub Type Single Family Residence
Listing Status Sold
Purchase Type For Sale
Square Footage 2,775 sqft
Price per Sqft $167
Subdivision Summerfield
MLS Listing ID 2622603
Sold Date 04/03/24
Bedrooms 5
Full Baths 3
HOA Fees $40/mo
HOA Y/N Yes
Year Built 2024
Annual Tax Amount $4,695
Lot Dimensions 125X58X125X58
Property Description
Grand 2 Story Foyer Welcomes You In! Large Living Room w/ a Natural Gas Stone FP & Floating Mantle! Kitchen Features a Massive Island w/ an Extended Countertop for Wraparound Seating; Double Oven, GAS Cooktop, Granite Tops, HUGE Walk-in Pantry w/ a Decorative Door, Open Eat-in Area, Finished Storage Area & Lots of Cabinet Space! Spacious Formal Dining Room w/ Wainscoting & a Coffered Ceiling! Downstairs there is also a Large Guest Room or Office w/ a Beautiful Glass Door! Primary Suite is the Presidential Suite of Bedrooms! It Features a Double Tray Ceiling, En Suite Bathroom w/ a Tile Shower, Soaking Tub, Huge Double Vanity, Toilet Closet & a Double Octagonal Tray Ceiling w/ LED Lighting in Both Trays! Through the Bathroom is a Private Hall that Leads to 2 Large Walk-In Closets, a Linen Closet & Private Access into the Laundry Room!!! Large Guest Rooms Upstairs ALL w/ Walk-in Closets! SPC Flooring Throughout Main Areas, Polished Tile, Crown Molding, Custom Trim & a Large Covered Deck!
Location
State TN
County Montgomery County
Rooms
Main Level Bedrooms 1
Interior
Interior Features Air Filter, Ceiling Fan(s), Entry Foyer, Pantry, Smart Appliance(s), Walk-In Closet(s)
Heating Electric, Furnace, Heat Pump, Natural Gas
Cooling Central Air, Electric
Flooring Carpet, Other, Tile
Fireplaces Number 1
Fireplace Y
Appliance Dishwasher, Disposal, Microwave
Exterior
Exterior Feature Garage Door Opener
Garage Spaces 2.0
Utilities Available Electricity Available, Water Available
View Y/N false
Roof Type Shingle
Private Pool false
Building
Story 2
Sewer Public Sewer
Water Public
Structure Type Brick,Vinyl Siding
New Construction true
Schools
Elementary Schools Northeast Elementary
Middle Schools Kirkwood Middle
High Schools Kirkwood High
Others
HOA Fee Include Trash
Senior Community false
Read Less
Want to know what your home might be worth? Contact us for a FREE valuation!

Our team is ready to help you sell your home for the highest possible price ASAP

© 2024 Listings courtesy of RealTrac as distributed by MLS GRID. All Rights Reserved.







