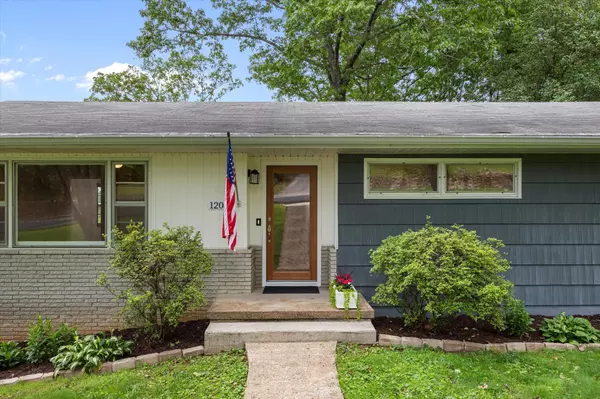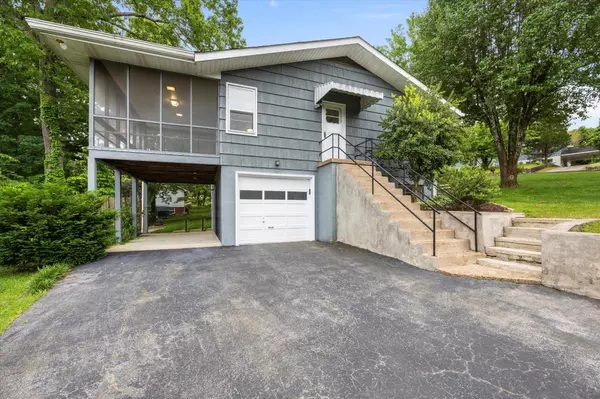$323,000
$315,000
2.5%For more information regarding the value of a property, please contact us for a free consultation.
1203 Clermont Drive Chattanooga, TN 37415
3 Beds
2 Baths
1,440 SqFt
Key Details
Sold Price $323,000
Property Type Single Family Home
Sub Type Single Family Residence
Listing Status Sold
Purchase Type For Sale
Square Footage 1,440 sqft
Price per Sqft $224
Subdivision Fairfax Hgts
MLS Listing ID 2655419
Sold Date 05/24/24
Bedrooms 3
Full Baths 2
HOA Y/N No
Year Built 1960
Annual Tax Amount $2,442
Lot Size 0.750 Acres
Acres 0.75
Lot Dimensions 227.4X144
Property Description
Welcome to 1203 Clermont Drive, nestled in the heart of Fairfax Heights. This 1960's charming abode beckons with its delightful features and inviting ambiance, making it the perfect haven for a first-time buyer. Step inside to discover a tastefully updated interior boasting three cozy bedrooms and two full bathrooms, ensuring comfort and convenience for you and your loved ones. The kitchen has undergone recent updates, enhancing both functionality and style to cater to modern living. You'll be greeted by all-new interior doors and fresh paint, adding a touch of sophistication to every corner. Revel in the beauty of the newly laid flooring and the original hardwoods which exudes warmth and elegance throughout the home. One of the highlights of this residence is the delightful screened covered deck, offering a serene space to unwind or entertain guests while enjoying the gentle breeze and scenic views. Whether it's savoring your morning coffee or hosting intimate gatherings, this outdoor oasis is sure to be a favorite spot year-round. Conveniently located, this home provides easy access to local amenities, schools, and recreational facilities, ensuring a lifestyle of comfort and convenience. Don't miss this opportunity to make 1203 Clermont Drive your own slice of paradise. Schedule a viewing today and embark on the exciting journey of homeownership in this charming home!
Location
State TN
County Hamilton County
Interior
Interior Features Open Floorplan, Primary Bedroom Main Floor
Heating Central, Natural Gas
Cooling Central Air, Electric
Flooring Carpet, Finished Wood, Other
Fireplace N
Appliance Microwave, Disposal, Dishwasher
Exterior
Exterior Feature Garage Door Opener
Garage Spaces 1.0
Utilities Available Electricity Available, Water Available
View Y/N false
Roof Type Other
Private Pool false
Building
Lot Description Corner Lot, Other
Story 1.5
Water Public
Structure Type Other,Brick
New Construction false
Schools
Elementary Schools Rivermont Elementary School
Middle Schools Red Bank Middle School
High Schools Red Bank High School
Others
Senior Community false
Read Less
Want to know what your home might be worth? Contact us for a FREE valuation!

Our team is ready to help you sell your home for the highest possible price ASAP

© 2025 Listings courtesy of RealTrac as distributed by MLS GRID. All Rights Reserved.






