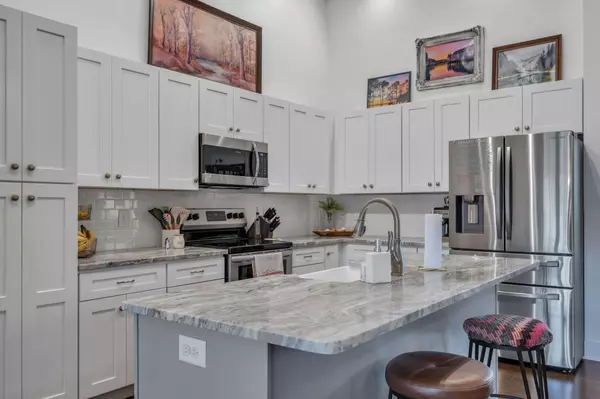$604,900
$609,900
0.8%For more information regarding the value of a property, please contact us for a free consultation.
614 Cumberland Dr Columbia, TN 38401
3 Beds
3 Baths
2,634 SqFt
Key Details
Sold Price $604,900
Property Type Single Family Home
Sub Type Single Family Residence
Listing Status Sold
Purchase Type For Sale
Square Footage 2,634 sqft
Price per Sqft $229
Subdivision Sagewood
MLS Listing ID 2642037
Sold Date 06/03/24
Bedrooms 3
Full Baths 2
Half Baths 1
HOA Y/N No
Year Built 2019
Annual Tax Amount $2,310
Lot Size 0.740 Acres
Acres 0.74
Lot Dimensions 80X158.32 IRR
Property Description
Like new, 5 year old home with upgrades galore on a oversized cul de sac lot with mature trees in a convenient location! The sprawling backyard provides ample space for outdoor enjoyment and entertainment with recreation and garden areas.Step onto the covered screened-in back porch and unwind in tranquility, shielded from the elements yet immersed in nature's beauty. Inside, you'll discover a blend of modern elegance and timeless charm. Adorned with wood flooring, granite countertops, and shaker cabinets, the kitchen is upgraded with customized cabinets, seamlessly combining style with functionality. A mudroom adds practicality to your daily routine, offering a designated space to organize and store essentials. The interior boasts distinctive features such as sliding barn doors, adding a rustic touch and enhancing the home's character. Retreat to the master bathroom, where a luxurious tile shower awaits, promising relaxation and rejuvenation after a long day.
Location
State TN
County Maury County
Rooms
Main Level Bedrooms 3
Interior
Interior Features Ceiling Fan(s), Storage, Primary Bedroom Main Floor
Heating Central, Electric
Cooling Central Air, Electric
Flooring Carpet, Finished Wood, Tile
Fireplaces Number 1
Fireplace Y
Appliance Dishwasher, Disposal, Microwave, Refrigerator
Exterior
Exterior Feature Garage Door Opener, Smart Camera(s)/Recording
Garage Spaces 2.0
Utilities Available Electricity Available, Water Available
View Y/N false
Roof Type Asphalt
Private Pool false
Building
Story 1.5
Sewer Septic Tank
Water Public
Structure Type Fiber Cement,Brick
New Construction false
Schools
Elementary Schools Battle Creek Elementary School
Middle Schools Battle Creek Middle School
High Schools Spring Hill High School
Others
Senior Community false
Read Less
Want to know what your home might be worth? Contact us for a FREE valuation!

Our team is ready to help you sell your home for the highest possible price ASAP

© 2025 Listings courtesy of RealTrac as distributed by MLS GRID. All Rights Reserved.






