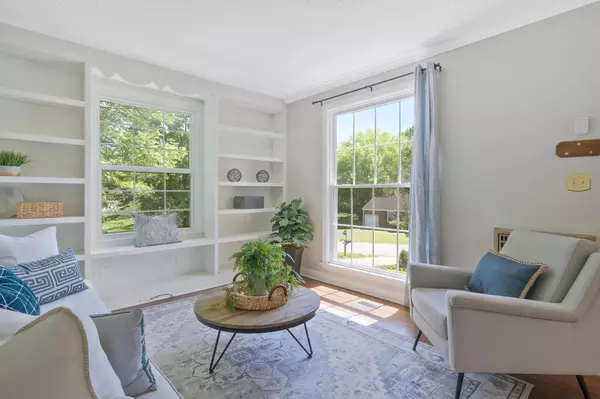$551,000
$599,900
8.2%For more information regarding the value of a property, please contact us for a free consultation.
710 Canebrake Dr Nashville, TN 37209
3 Beds
2 Baths
1,722 SqFt
Key Details
Sold Price $551,000
Property Type Single Family Home
Sub Type Single Family Residence
Listing Status Sold
Purchase Type For Sale
Square Footage 1,722 sqft
Price per Sqft $319
Subdivision Brookside Courts
MLS Listing ID 2647410
Sold Date 06/28/24
Bedrooms 3
Full Baths 2
HOA Y/N No
Year Built 1950
Annual Tax Amount $2,449
Lot Size 0.270 Acres
Acres 0.27
Lot Dimensions 80 X 182
Property Sub-Type Single Family Residence
Property Description
Nestled in a prime area, this charming single-family 3BR, 2BA offering the perfect blend of comfort and convenience. Inside, the home showcases a fresh coat of paint and boasts an abundance of hardwood flooring, adding warmth and character to the space. The open floor plan seamlessly connects the living, dining, and kitchen areas, creating an inviting atmosphere for both everyday living and entertaining. The expansive wooded backyard is a nature lover's paradise, offering ample space for outdoor entertainment and relaxation. Step out onto the large deck, perfect for hosting gatherings or simply unwinding amidst the serene surroundings. Offered in AS-IS condition, this property presents an incredible opportunity to a first-time homebuyer, savvy investor, or looking to upgrade to your forever home, don't miss out on this rare chance to own a piece of Nashville's finest.
Location
State TN
County Davidson County
Rooms
Main Level Bedrooms 3
Interior
Interior Features Primary Bedroom Main Floor
Heating Central
Cooling Central Air
Flooring Carpet, Finished Wood, Laminate
Fireplace N
Appliance Dishwasher, Disposal, Microwave, Refrigerator
Exterior
Utilities Available Water Available
View Y/N false
Private Pool false
Building
Lot Description Level
Story 1
Sewer Public Sewer
Water Public
Structure Type Brick
New Construction false
Schools
Elementary Schools Gower Elementary
Middle Schools H. G. Hill Middle
High Schools James Lawson High School
Others
Senior Community false
Read Less
Want to know what your home might be worth? Contact us for a FREE valuation!

Our team is ready to help you sell your home for the highest possible price ASAP

© 2025 Listings courtesy of RealTrac as distributed by MLS GRID. All Rights Reserved.
Team Lead / Realtor | License ID: TN-333945 KY-261208
+1(931) 202-3615 | troy@stuckmanrealestate.com






