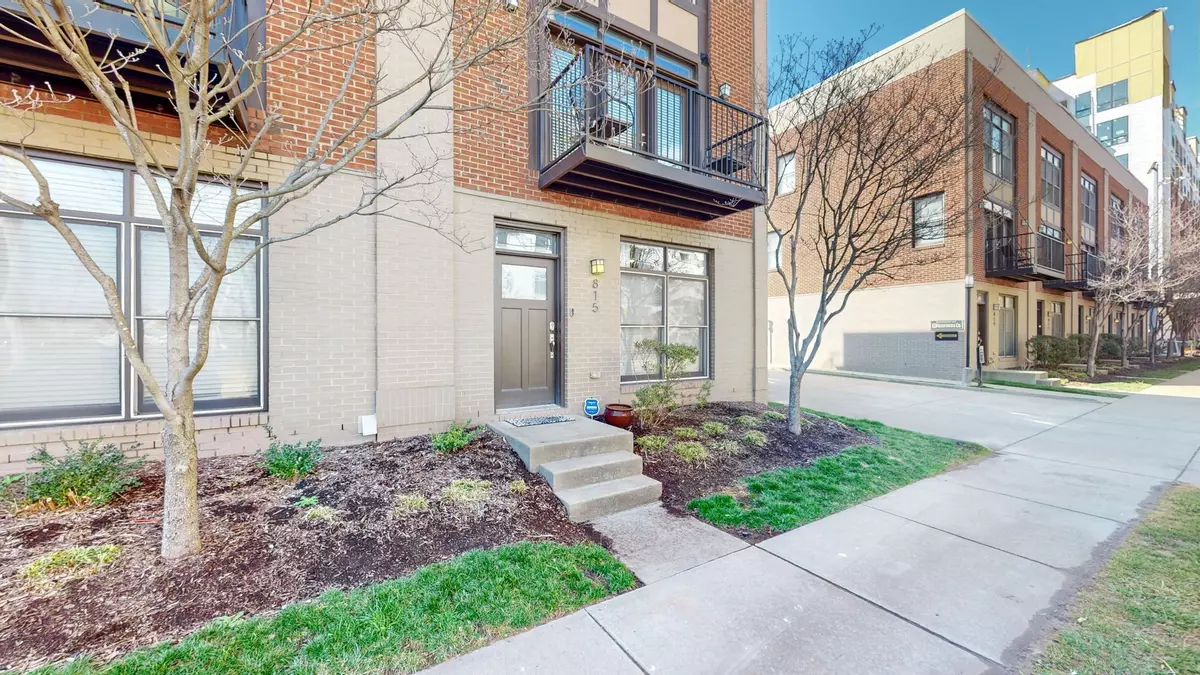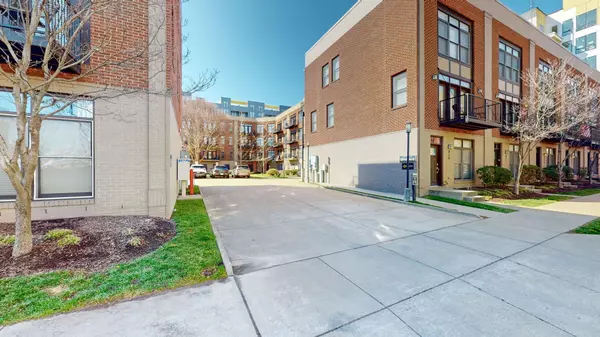$799,900
$799,000
0.1%For more information regarding the value of a property, please contact us for a free consultation.
815 3rd Ave #N Nashville, TN 37201
3 Beds
4 Baths
1,572 SqFt
Key Details
Sold Price $799,900
Property Type Townhouse
Sub Type Townhouse
Listing Status Sold
Purchase Type For Sale
Square Footage 1,572 sqft
Price per Sqft $508
Subdivision District Lofts
MLS Listing ID 2633851
Sold Date 07/17/24
Bedrooms 3
Full Baths 3
Half Baths 1
HOA Fees $380/mo
HOA Y/N Yes
Year Built 2008
Annual Tax Amount $4,206
Lot Size 871 Sqft
Acres 0.02
Property Sub-Type Townhouse
Property Description
Walkable to Broadway/Downtown and enjoy all of Germantown - Welcome to District Lofts!! This home is within steps to First Horizon Park of the Nashville Sounds and nearby restaurants too. All brick townhome is a must see! This end unit has three bedrooms that ALL have en-suite bathrooms; half bath on the middle level with kitchen, dining, and living room space. There are three balconies along with hardwood floors, lots of natural light, updated bathrooms, granite countertops, attached 2-car garage, extra storage under staircase, rooftop with amazing downtown views, Capital, and Nissan Stadium! *STR Options with HOA restrictions* - Monthly Rental options too!! (Upgrades/Repairs: Primary Bathroom Renovated: 2012, 3rd Floor Rear Balcony Doors Replaced: 2014, HVAC Replaced: 2018/2019, Hot Water Tank upgraded to 80 gal. and replaced: 2020,Front Balcony Door/Windows Replaced: 2021,Ground Floor Bath Renovated: 2023,Replaced Partial Rooftop Tiles: 2023) Seller is open to paint allowance.
Location
State TN
County Davidson County
Rooms
Main Level Bedrooms 1
Interior
Interior Features Ceiling Fan(s), Pantry, Smart Thermostat, Walk-In Closet(s)
Heating Central, Electric
Cooling Central Air, Electric
Flooring Concrete, Finished Wood, Tile
Fireplace N
Appliance Dishwasher, Disposal, Dryer, Microwave, Refrigerator, Washer
Exterior
Exterior Feature Balcony, Garage Door Opener
Garage Spaces 2.0
Utilities Available Electricity Available, Water Available
View Y/N true
View City
Private Pool false
Building
Story 3
Sewer Public Sewer
Water Public
Structure Type Brick
New Construction false
Schools
Elementary Schools Jones Paideia Magnet
Middle Schools John Early Paideia Magnet
High Schools Pearl Cohn Magnet High School
Others
HOA Fee Include Exterior Maintenance,Maintenance Grounds,Insurance
Senior Community false
Read Less
Want to know what your home might be worth? Contact us for a FREE valuation!

Our team is ready to help you sell your home for the highest possible price ASAP

© 2025 Listings courtesy of RealTrac as distributed by MLS GRID. All Rights Reserved.
Team Lead / Realtor | License ID: TN-333945 KY-261208
+1(931) 202-3615 | troy@stuckmanrealestate.com






