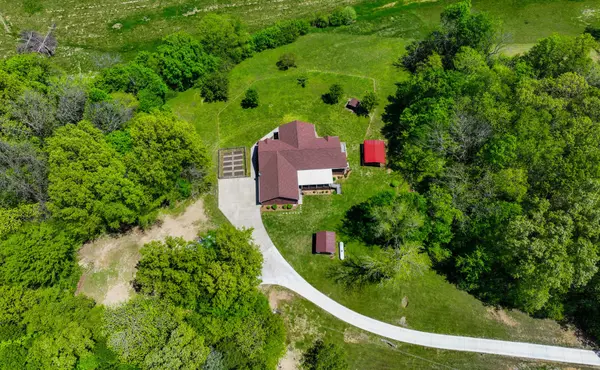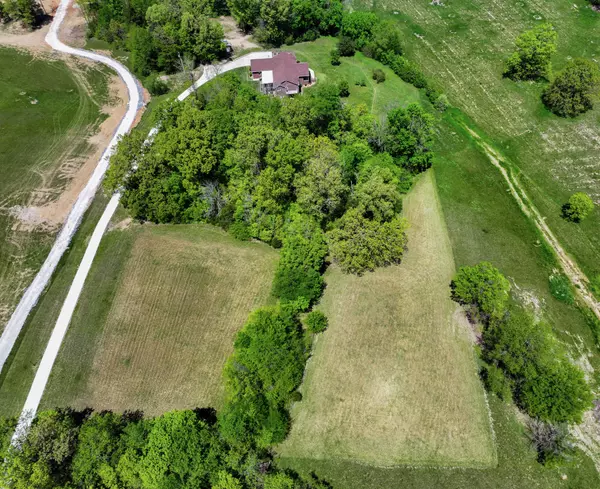$605,000
$595,000
1.7%For more information regarding the value of a property, please contact us for a free consultation.
1039 Eljie Rd Cumberland Furnace, TN 37051
3 Beds
3 Baths
3,232 SqFt
Key Details
Sold Price $605,000
Property Type Single Family Home
Sub Type Single Family Residence
Listing Status Sold
Purchase Type For Sale
Square Footage 3,232 sqft
Price per Sqft $187
MLS Listing ID 2645972
Sold Date 07/18/24
Bedrooms 3
Full Baths 3
HOA Y/N No
Year Built 2006
Annual Tax Amount $2,446
Lot Size 6.320 Acres
Acres 6.32
Property Description
Discover your dream home where convenience meets comfort! Nestled on 6.32 acres, this charming all-brick home offers modern updates and timeless elegance. Enjoy all bedrooms conveniently on one level, abundant storage, and freshly painted interiors with new carpeting and stylish LVP flooring. Entertain in spacious living areas featuring updated real hardwood floors. The large kitchen boasts a new fridge and stovetop and ample cabinet space. Recent upgrades include HVAC, roof, and hot water heater for worry-free living for years to come. Embrace outdoor living with a fenced-in raised garden and porch swing views of all that nature has to offer. Plus, there's a whole home water filtration system and alternate wood burning heating system. Conveniently located minutes from Clarksville, Dickson, Ashland City, and Nashville. Don't miss the chance to make this your forever home – schedule your showing today! Fiber internet is also now available
Location
State TN
County Dickson County
Rooms
Main Level Bedrooms 3
Interior
Interior Features Air Filter, Ceiling Fan(s), Entry Foyer, Extra Closets, High Ceilings, Pantry, Storage, Walk-In Closet(s), Water Filter
Heating Central, Propane, Wood
Cooling Central Air, Electric
Flooring Carpet, Finished Wood, Laminate, Slate
Fireplaces Number 1
Fireplace Y
Appliance Dishwasher, Refrigerator
Exterior
Exterior Feature Storage
Garage Spaces 2.0
Utilities Available Electricity Available, Water Available
View Y/N false
Roof Type Shingle
Private Pool false
Building
Story 1
Sewer Private Sewer
Water Public
Structure Type Brick
New Construction false
Schools
Elementary Schools Charlotte Elementary
Middle Schools Charlotte Middle School
High Schools Creek Wood High School
Others
Senior Community false
Read Less
Want to know what your home might be worth? Contact us for a FREE valuation!

Our team is ready to help you sell your home for the highest possible price ASAP

© 2025 Listings courtesy of RealTrac as distributed by MLS GRID. All Rights Reserved.






