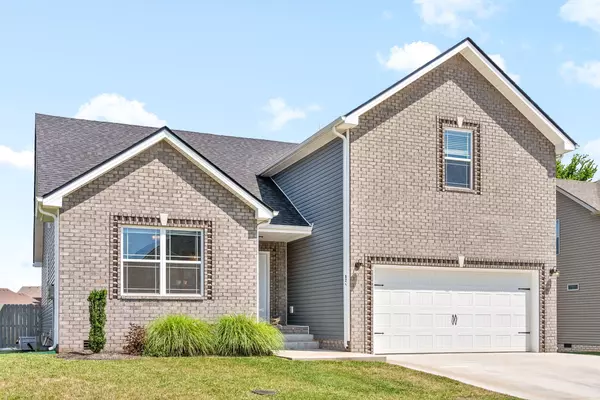$375,000
$375,000
For more information regarding the value of a property, please contact us for a free consultation.
924 Burley Barn Rd Clarksville, TN 37042
4 Beds
3 Baths
2,057 SqFt
Key Details
Sold Price $375,000
Property Type Single Family Home
Sub Type Single Family Residence
Listing Status Sold
Purchase Type For Sale
Square Footage 2,057 sqft
Price per Sqft $182
Subdivision Griffey Estates
MLS Listing ID 2670648
Sold Date 08/02/24
Bedrooms 4
Full Baths 2
Half Baths 1
HOA Fees $30/mo
HOA Y/N Yes
Year Built 2022
Annual Tax Amount $2,270
Lot Size 8,276 Sqft
Acres 0.19
Property Description
Welcome to your dream home! This beautiful, open-concept home is a 2 story residence with everything you have been looking for! This home features 4 spacious bedrooms, 3 of which are on the main level. Upstairs is the remaining 4th bedroom and a spacious bonus room perfect for a home office, playroom for the kids, game room, media room, or extra living space. In the living room, you will see a beautiful Stone Gas fire place, perfect for this cold winter night and Holiday traditions. Step into the backyard to see a perfect POND VIEW! The back yard also has a screened in porch and a fenced in yard that provides you and your family a secure space for children and pets. This home has everything you could ask for and more. All appliances and washer/dryer to stay with the home! Only thing left is to call it home!
Location
State TN
County Montgomery County
Rooms
Main Level Bedrooms 3
Interior
Interior Features Air Filter, Ceiling Fan(s), Entry Foyer, Extra Closets, Storage, Walk-In Closet(s), Primary Bedroom Main Floor, High Speed Internet
Heating Central, Electric
Cooling Central Air, Electric
Flooring Carpet, Laminate, Tile
Fireplaces Number 1
Fireplace Y
Appliance Dishwasher, Dryer, Freezer, Microwave, Refrigerator, Washer
Exterior
Exterior Feature Garage Door Opener
Garage Spaces 2.0
Utilities Available Electricity Available, Water Available
Waterfront false
View Y/N true
View Water
Roof Type Shingle
Private Pool false
Building
Lot Description Views
Story 2
Sewer Public Sewer
Water Public
Structure Type Brick,Vinyl Siding
New Construction false
Schools
Elementary Schools West Creek Elementary School
Middle Schools Kenwood Middle School
High Schools Kenwood High School
Others
HOA Fee Include Trash
Senior Community false
Read Less
Want to know what your home might be worth? Contact us for a FREE valuation!

Our team is ready to help you sell your home for the highest possible price ASAP

© 2024 Listings courtesy of RealTrac as distributed by MLS GRID. All Rights Reserved.







