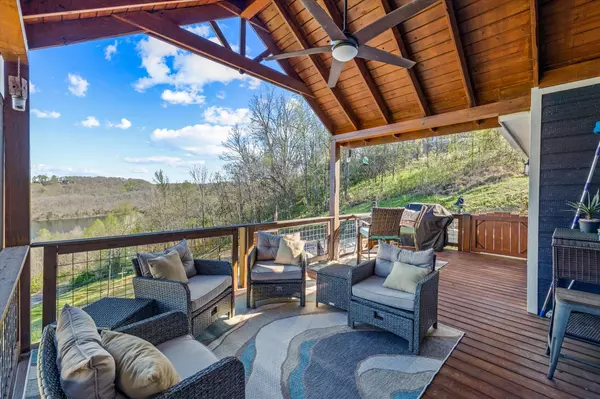$689,800
$699,929
1.4%For more information regarding the value of a property, please contact us for a free consultation.
5300 Coconut Ridge Rd Smithville, TN 37166
4 Beds
3 Baths
2,444 SqFt
Key Details
Sold Price $689,800
Property Type Single Family Home
Sub Type Single Family Residence
Listing Status Sold
Purchase Type For Sale
Square Footage 2,444 sqft
Price per Sqft $282
Subdivision Chapelwood
MLS Listing ID 2640456
Sold Date 09/12/24
Bedrooms 4
Full Baths 2
Half Baths 1
HOA Fees $58/ann
HOA Y/N Yes
Year Built 2019
Annual Tax Amount $1,683
Lot Size 1.010 Acres
Acres 1.01
Lot Dimensions 106X416 IRR
Property Description
UNDER APPRAISED VALUE! Make lake dreams a reality - embrace unobstructed Center Hill Lake views year round! This custom built home was constructed w/ comfort, soundness, & functionality in mind. Main level features a focal gas fireplace, hardwood flooring, vaulted ceiling, beam work, entertaining kitchen & dining, access to the oversized garage, convenient primary/ensuite, & lake views from every room through statement sized windows. Lower level offers 2 add'l bds, full bath, 2nd family room, & flex space functioning as a bedroom, office, or gym! Exterior living is just as impressive - relax on the main level covered deck, enjoy the lower level screened-in porch, cool off in the fenced-in & private in-ground pool, & appreciate the professional landscaping. Peace of mind w/ DOUBLE LOT = your view is secured & private. Add'l features on file! 15 mins from Holmes Creek, 20 mins to Hurricane Marina, 18 mins to Sligo Marina, primitive boat ramp approx .5 mile. SHORT TERM RENTAL APPROVED!
Location
State TN
County Dekalb County
Rooms
Main Level Bedrooms 1
Interior
Interior Features Ceiling Fan(s), Extra Closets, Redecorated, Storage, Walk-In Closet(s), Primary Bedroom Main Floor
Heating Central, Dual, Electric, Heat Pump
Cooling Central Air, Electric
Flooring Finished Wood, Laminate, Tile
Fireplaces Number 1
Fireplace Y
Appliance Dishwasher, Freezer, Grill, Microwave, Refrigerator
Exterior
Exterior Feature Garage Door Opener, Gas Grill
Garage Spaces 2.0
Pool In Ground
Utilities Available Electricity Available, Water Available
View Y/N true
View Lake, Water
Roof Type Shingle
Private Pool true
Building
Lot Description Rolling Slope
Story 1
Sewer Public Sewer
Water Private
Structure Type Frame
New Construction false
Schools
Elementary Schools Northside Elementary
Middle Schools Dekalb Middle School
High Schools De Kalb County High School
Others
Senior Community false
Read Less
Want to know what your home might be worth? Contact us for a FREE valuation!

Our team is ready to help you sell your home for the highest possible price ASAP

© 2025 Listings courtesy of RealTrac as distributed by MLS GRID. All Rights Reserved.






