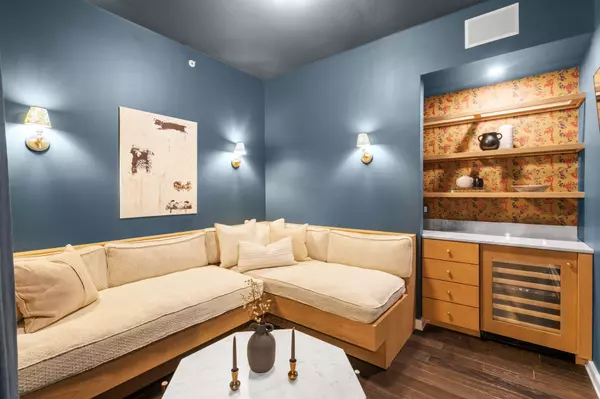$1,000,000
$1,299,000
23.0%For more information regarding the value of a property, please contact us for a free consultation.
1212 Laurel St #1004 Nashville, TN 37203
3 Beds
2 Baths
1,395 SqFt
Key Details
Sold Price $1,000,000
Property Type Single Family Home
Sub Type High Rise
Listing Status Sold
Purchase Type For Sale
Square Footage 1,395 sqft
Price per Sqft $716
Subdivision Twelve Twelve
MLS Listing ID 2651620
Sold Date 09/17/24
Bedrooms 3
Full Baths 2
HOA Fees $627/mo
HOA Y/N Yes
Year Built 2014
Annual Tax Amount $7,207
Lot Size 1,742 Sqft
Acres 0.04
Property Description
Timelessly elegant, a renovated condo in Twelve Twelve. This kitchen boasts an entertainers dream with oversized oven, fridge, and hidden compartments throughout, whether you prefer a home office or coffee bar, this home has it! Cozy up in the den/ movie room or enjoy the bright views in your living room. Guests may enjoy their retreat and full bath while the homeowner retreats to their hidden hideaway. Warm and cozy one will be in the primary suite with its own walkthrough closet and renovated bathroom. Should one prefer to eat out rather than dine inside, you are to many restaurants and venues in minutes. Enjoy Twelve Twelve's fifth floor amenity floor with pool, hot tub, workout room, and herb garden.
Location
State TN
County Davidson County
Rooms
Main Level Bedrooms 3
Interior
Heating Central
Cooling Central Air
Flooring Finished Wood
Fireplace N
Appliance Refrigerator
Exterior
Garage Spaces 2.0
Utilities Available Water Available
View Y/N false
Private Pool false
Building
Story 1
Sewer Public Sewer
Water Public
Structure Type Other
New Construction false
Schools
Elementary Schools Jones Paideia Magnet
Middle Schools John Early Paideia Magnet
High Schools Pearl Cohn Magnet High School
Others
HOA Fee Include Gas,Maintenance Grounds,Recreation Facilities
Senior Community false
Read Less
Want to know what your home might be worth? Contact us for a FREE valuation!

Our team is ready to help you sell your home for the highest possible price ASAP

© 2025 Listings courtesy of RealTrac as distributed by MLS GRID. All Rights Reserved.






