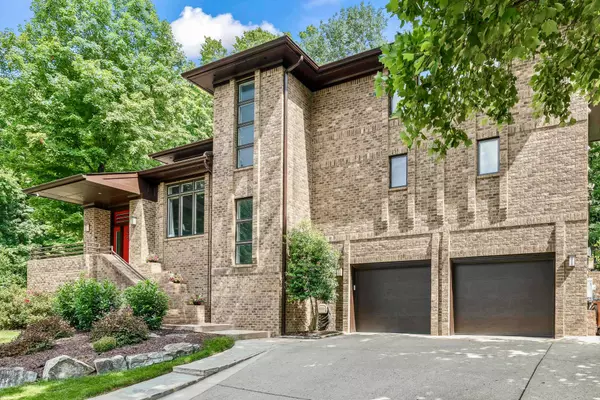$2,000,000
$1,992,813
0.4%For more information regarding the value of a property, please contact us for a free consultation.
732 Rodney Dr Nashville, TN 37205
4 Beds
6 Baths
4,992 SqFt
Key Details
Sold Price $2,000,000
Property Type Single Family Home
Sub Type Single Family Residence
Listing Status Sold
Purchase Type For Sale
Square Footage 4,992 sqft
Price per Sqft $400
Subdivision Williamsburg Village
MLS Listing ID 2679555
Sold Date 09/19/24
Bedrooms 4
Full Baths 5
Half Baths 1
HOA Y/N No
Year Built 1999
Annual Tax Amount $7,701
Lot Size 1.110 Acres
Acres 1.11
Lot Dimensions 62 X 280
Property Sub-Type Single Family Residence
Property Description
Welcome to 732 Rodney Dr, a luxurious retreat nestled in the hills of coveted West Meade. Offering complete privacy on over an acre, this custom home boasts serene gardens and a picturesque waterfall with no possibility of future development behind it. Every inch of this residence has been meticulously renovated featuring a generous chef's kitchen, state-of-the-art floating staircase and elevator for ease of access. The main level includes both a primary suite and separate in-law suite. Outside the residence provides 2400 sq ft of expansive patio space with outdoor kitchen, fireplace and screened porch. This home is perfect for entertaining or simply enjoying the tranquility of your surroundings. Experience unparalleled modern luxury and elegance in this exquisite West Meade sanctuary.
Location
State TN
County Davidson County
Rooms
Main Level Bedrooms 2
Interior
Interior Features Central Vacuum, Entry Foyer, Water Filter, Primary Bedroom Main Floor
Heating Central, Natural Gas
Cooling Central Air, Electric
Flooring Finished Wood, Tile
Fireplaces Number 1
Fireplace Y
Appliance Dishwasher, Disposal, Microwave, Refrigerator
Exterior
Exterior Feature Gas Grill
Garage Spaces 2.0
Utilities Available Electricity Available, Water Available
View Y/N true
View Bluff
Roof Type Shingle
Private Pool false
Building
Lot Description Private, Wooded
Story 2
Sewer Public Sewer
Water Public
Structure Type Brick
New Construction false
Schools
Elementary Schools Gower Elementary
Middle Schools H. G. Hill Middle
High Schools James Lawson High School
Others
Senior Community false
Read Less
Want to know what your home might be worth? Contact us for a FREE valuation!

Our team is ready to help you sell your home for the highest possible price ASAP

© 2025 Listings courtesy of RealTrac as distributed by MLS GRID. All Rights Reserved.
Team Lead / Realtor | License ID: TN-333945 KY-261208
+1(931) 202-3615 | troy@stuckmanrealestate.com






