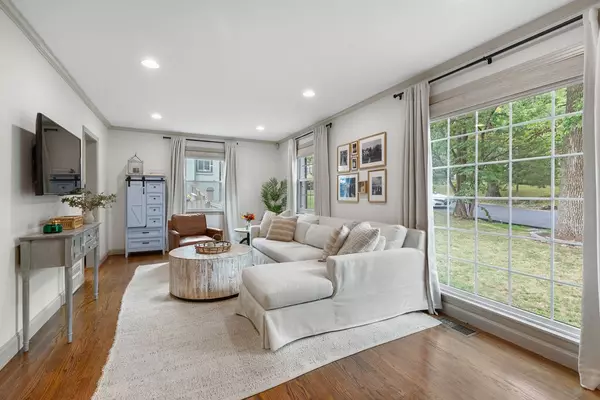$630,000
$629,800
For more information regarding the value of a property, please contact us for a free consultation.
804 Neartop Dr Nashville, TN 37205
3 Beds
2 Baths
1,524 SqFt
Key Details
Sold Price $630,000
Property Type Single Family Home
Sub Type Single Family Residence
Listing Status Sold
Purchase Type For Sale
Square Footage 1,524 sqft
Price per Sqft $413
Subdivision Brookside Courts
MLS Listing ID 2691927
Sold Date 09/25/24
Bedrooms 3
Full Baths 2
HOA Y/N No
Year Built 1954
Annual Tax Amount $2,650
Lot Size 0.320 Acres
Acres 0.32
Lot Dimensions 78 X 160
Property Sub-Type Single Family Residence
Property Description
Nestled in a highly sought after neighborhood with mature, beautiful trees. This charming home offers the perfect blend of comfort and convenience. Inside, enjoy connected dining and living spaces with updated recessed lighting. Downstairs boasts tons of storage space and a large versatile basement suitable for bedroom, playroom, or office (or all three!). You'll also find updated closets with Elfa shelving in the primary and secondary bedroom. Outside, highlights include a spacious, gated yard perfect for outdoor activities and two outdoor spaces for entertaining. Conveniently located around the corner to Target, Trader Joe's, and other local restaurants, this home also provides easy access to McCabe greenway, golf course, and walking trail. For those looking for a warm cottage with modern amenities, look no further!
Location
State TN
County Davidson County
Rooms
Main Level Bedrooms 2
Interior
Interior Features Air Filter, Built-in Features, Ceiling Fan(s), High Speed Internet
Heating Central, Natural Gas
Cooling Central Air, Electric
Flooring Carpet, Concrete, Finished Wood
Fireplaces Number 1
Fireplace Y
Appliance Dishwasher, Disposal, Dryer, Microwave, Refrigerator, Washer
Exterior
Garage Spaces 1.0
Utilities Available Electricity Available, Water Available, Cable Connected
View Y/N false
Private Pool false
Building
Story 1
Sewer Public Sewer
Water Public
Structure Type Brick
New Construction false
Schools
Elementary Schools Gower Elementary
Middle Schools H. G. Hill Middle
High Schools James Lawson High School
Others
Senior Community false
Read Less
Want to know what your home might be worth? Contact us for a FREE valuation!

Our team is ready to help you sell your home for the highest possible price ASAP

© 2025 Listings courtesy of RealTrac as distributed by MLS GRID. All Rights Reserved.
Team Lead / Realtor | License ID: TN-333945 KY-261208
+1(931) 202-3615 | troy@stuckmanrealestate.com






