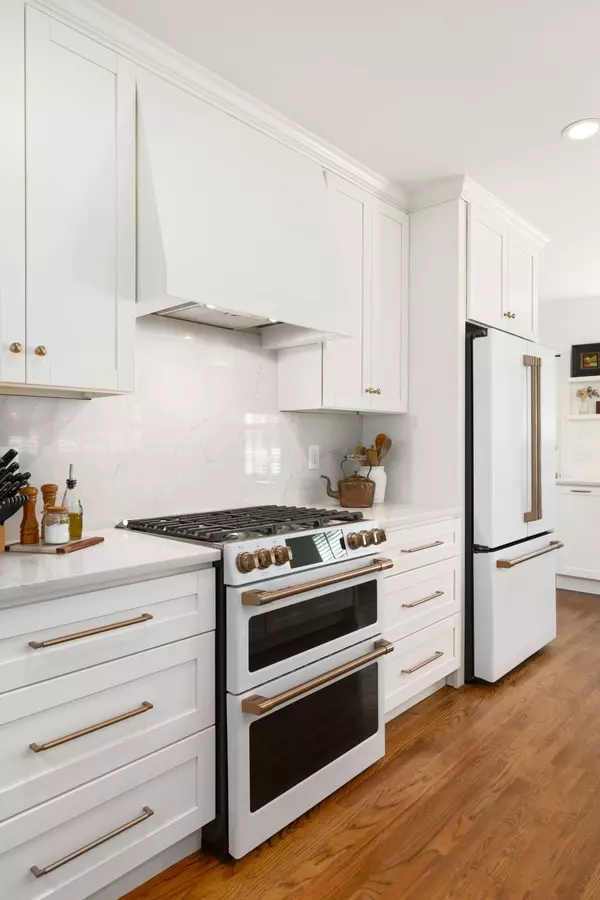$695,000
$699,000
0.6%For more information regarding the value of a property, please contact us for a free consultation.
5607 Kendall Dr Nashville, TN 37209
3 Beds
2 Baths
1,444 SqFt
Key Details
Sold Price $695,000
Property Type Single Family Home
Sub Type Single Family Residence
Listing Status Sold
Purchase Type For Sale
Square Footage 1,444 sqft
Price per Sqft $481
Subdivision Brookside Courts
MLS Listing ID 2693622
Sold Date 09/26/24
Bedrooms 3
Full Baths 2
HOA Y/N No
Year Built 1964
Annual Tax Amount $3,474
Lot Size 0.260 Acres
Acres 0.26
Lot Dimensions 80 X 163
Property Sub-Type Single Family Residence
Property Description
You are not going to believe this gorgeous renovated Brookside Home! This coveted neighborhood, lined with mature trees and enveloped with deep lots, is walkable, friendly, and has a beautiful sense of community! A timeless, brick home that's fresh off a complete renovation only two-years ago! One of the only ones with an open floor plan, with the kitchen as the showpiece: Large quartz waterfall island, floating shelves, porcelain farm sink, and fresh appliances! Hardwood floors have been refinished, designer lighting throughout, recessed lighting, marble tile floors in shower and bathroom. The backyard is a total oasis! Hang out on the patio, tucked among beautiful landscaping and privacy fence. This home has it all. The gorgeous magnolia tree out front is the icing on the cake. Upstairs attic space spans the home! Great storage or can be finished out as an upstairs in the future! Can't wait for you to see it!
Location
State TN
County Davidson County
Rooms
Main Level Bedrooms 3
Interior
Interior Features Built-in Features, Ceiling Fan(s), Open Floorplan, Smart Appliance(s)
Heating Central
Cooling Central Air
Flooring Finished Wood, Tile
Fireplaces Number 1
Fireplace Y
Appliance Dishwasher, Disposal, Dryer, Microwave, Refrigerator, Washer
Exterior
Utilities Available Water Available
View Y/N false
Private Pool false
Building
Story 1
Sewer Public Sewer
Water Public
Structure Type Brick
New Construction false
Schools
Elementary Schools Charlotte Park Elementary
Middle Schools H. G. Hill Middle
High Schools James Lawson High School
Others
Senior Community false
Read Less
Want to know what your home might be worth? Contact us for a FREE valuation!

Our team is ready to help you sell your home for the highest possible price ASAP

© 2025 Listings courtesy of RealTrac as distributed by MLS GRID. All Rights Reserved.
Team Lead / Realtor | License ID: TN-333945 KY-261208
+1(931) 202-3615 | troy@stuckmanrealestate.com






