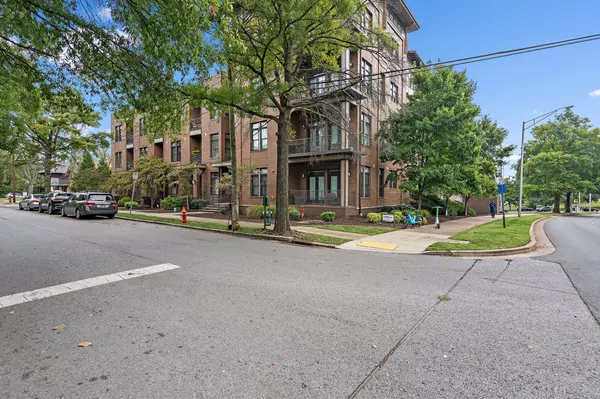$535,000
$549,900
2.7%For more information regarding the value of a property, please contact us for a free consultation.
1706 18th Ave #S #301 Nashville, TN 37212
2 Beds
2 Baths
1,131 SqFt
Key Details
Sold Price $535,000
Property Type Condo
Sub Type Flat Condo
Listing Status Sold
Purchase Type For Sale
Square Footage 1,131 sqft
Price per Sqft $473
Subdivision Glen
MLS Listing ID 2708908
Sold Date 12/06/24
Bedrooms 2
Full Baths 2
HOA Fees $340/mo
HOA Y/N Yes
Year Built 2008
Annual Tax Amount $2,972
Lot Size 871 Sqft
Acres 0.02
Property Sub-Type Flat Condo
Property Description
Beautiful, Light-Filled and Freshly Painted Corner Unit in The Glen –A Midtown Condo within Walking Distance to Vanderbilt, Belmont, Music Row, and Hillsboro Village. At the Corner of 18th and Wedgewood. Bamboo Floors. Stainless Steel Appliances, Refrigerator (2 yrs old), Dishwasher (2yrs old), Microwave, Oven, & Range. Great Natural Light Streaming in! HVAC System (3 yrs old). Two Bedrooms with Large Closets and Two Full Baths. Primary Suite features Luxurious Shower, Double Vanities and Two Closets. Secondary Room is Perfect for Home Office or Guest Room. Laundry In-Unit. Secure Building. 2 Assigned Parking Spots (37 &38) in Gated Garage. Unit has a Private Balcony overlooking Hillsboro Village. Renting permitted. Purchase as an Investment Property or Purchase to Live in the Heart of the City. LOCATION, LOCATION, LOCATION! A Must See Unit at The Glen! Do not sit on furniture/bed=Staged Pieces.
Location
State TN
County Davidson County
Rooms
Main Level Bedrooms 2
Interior
Interior Features Entry Foyer, Extra Closets, Walk-In Closet(s), Primary Bedroom Main Floor
Heating Central, Electric
Cooling Central Air, Electric
Flooring Bamboo/Cork, Tile
Fireplace N
Appliance Dishwasher, Dryer, Microwave, Refrigerator, Stainless Steel Appliance(s), Washer
Exterior
Exterior Feature Balcony, Garage Door Opener
Garage Spaces 2.0
Utilities Available Electricity Available, Water Available
View Y/N false
Private Pool false
Building
Story 1
Sewer Public Sewer
Water Public
Structure Type Brick
New Construction false
Schools
Elementary Schools Eakin Elementary
Middle Schools West End Middle School
High Schools Hillsboro Comp High School
Others
Senior Community false
Read Less
Want to know what your home might be worth? Contact us for a FREE valuation!

Our team is ready to help you sell your home for the highest possible price ASAP

© 2025 Listings courtesy of RealTrac as distributed by MLS GRID. All Rights Reserved.
Team Lead / Realtor | License ID: TN-333945 KY-261208
+1(931) 202-3615 | troy@stuckmanrealestate.com






