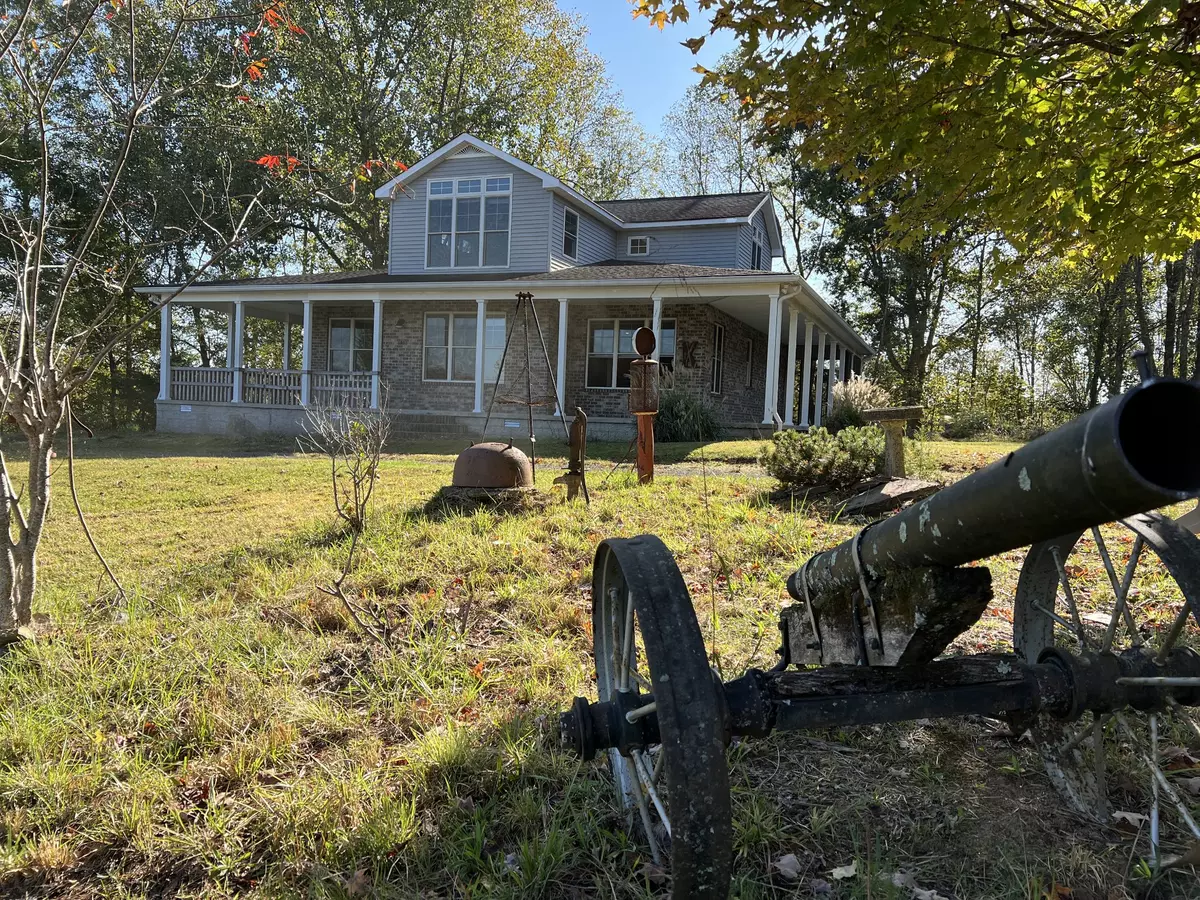$536,000
$550,000
2.5%For more information regarding the value of a property, please contact us for a free consultation.
4810 Union Camp Rd Lafayette, TN 37083
3 Beds
3 Baths
2,900 SqFt
Key Details
Sold Price $536,000
Property Type Single Family Home
Sub Type Single Family Residence
Listing Status Sold
Purchase Type For Sale
Square Footage 2,900 sqft
Price per Sqft $184
MLS Listing ID 2707689
Sold Date 12/30/24
Bedrooms 3
Full Baths 3
HOA Y/N No
Year Built 2012
Annual Tax Amount $1,872
Lot Size 9.000 Acres
Acres 9.0
Property Description
Discover your dream hilltop retreat on 9 serene acres in the heart of rural Macon County. Nestled at the end of a long private drive, this secluded property is perfectly crafted for those seeking both relaxation and a functional, country-inspired lifestyle. Equestrian enthusiasts will appreciate the charming 6-stall horse barn, complete with a wash rack and tack/work area, ready for all your equine needs. Adjacent to the barn, a spacious chicken coop offers ample room for your flock, and the entire property is thoughtfully fenced for security and peace of mind. For additional privacy, a gated entry sits halfway up the drive, ensuring seclusion from the main road. The main residence exudes classic country charm with its welcoming wraparound covered porch, perfect for relaxing or taking in the picturesque surroundings. Two screened-in sleeping porches provide comfortable outdoor living spaces to enjoy warm nights and morning breezes. In the living room, a wood-burning fireplace adds a cozy touch, ideal for unwinding on cooler evenings. Designed with culinary creativity in mind, the chef's kitchen is a highlight. Outfitted with double ovens, a commercial-grade refrigerator, and a prep sink, this kitchen was built for preparing farm-to-table meals. A special surprise awaits in the kitchen cabinetry—handwritten recipes from a previous owner, tucked into cabinet doors, offering a nostalgic link to the property's past. Upstairs, the primary suite is a true sanctuary, with ample space for a home office, luxurious bath featuring a soaking tub, double vanity, and a zero-entry shower for an added touch of luxury and accessibility. This rare and hidden gem combines peace, privacy, and classic country charm—a true haven for those looking to experience the tranquil beauty of rural living while enjoying top-tier amenities. Your private hilltop sanctuary awaits!
Location
State TN
County Macon County
Rooms
Main Level Bedrooms 2
Interior
Interior Features High Speed Internet
Heating Central
Cooling Central Air
Flooring Finished Wood, Tile
Fireplace N
Appliance Trash Compactor, Dishwasher, Microwave, Refrigerator, Stainless Steel Appliance(s), Washer
Exterior
Garage Spaces 2.0
Utilities Available Water Available
View Y/N true
View Valley, Mountain(s)
Roof Type Shingle
Private Pool false
Building
Lot Description Hilly, Private, Rolling Slope, Wooded
Story 2
Sewer Septic Tank
Water Public
Structure Type Vinyl Siding
New Construction false
Schools
Elementary Schools Lafayette Elementary School
Middle Schools Macon County Junior High School
High Schools Macon County High School
Others
Senior Community false
Read Less
Want to know what your home might be worth? Contact us for a FREE valuation!

Our team is ready to help you sell your home for the highest possible price ASAP

© 2025 Listings courtesy of RealTrac as distributed by MLS GRID. All Rights Reserved.






