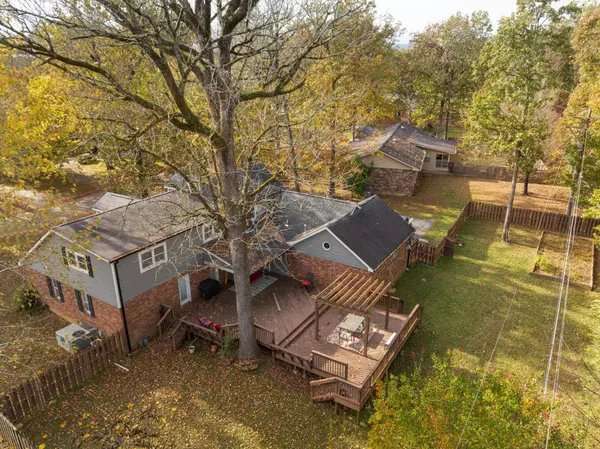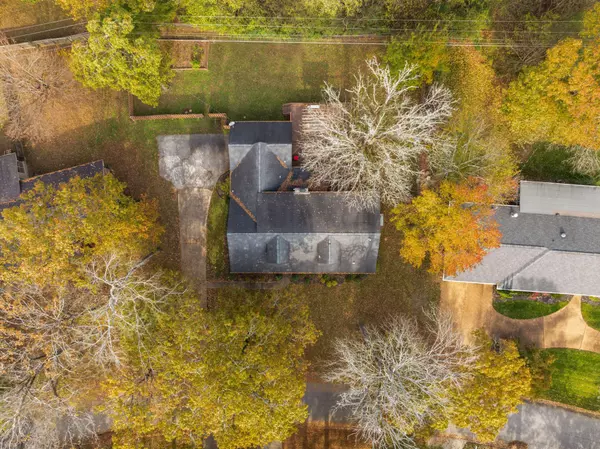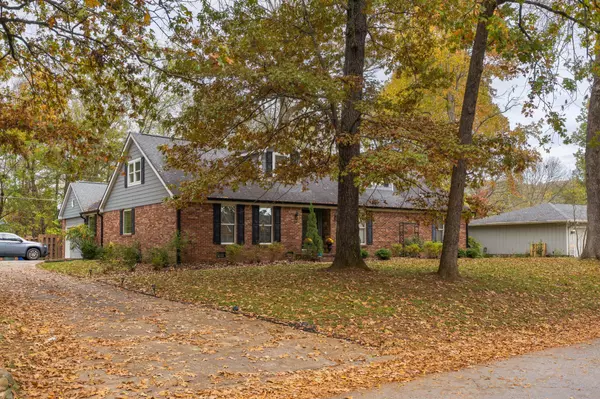$525,000
$495,000
6.1%For more information regarding the value of a property, please contact us for a free consultation.
407 Valleybrook Road Hixson, TN 37343
5 Beds
4 Baths
3,903 SqFt
Key Details
Sold Price $525,000
Property Type Single Family Home
Listing Status Sold
Purchase Type For Sale
Square Footage 3,903 sqft
Price per Sqft $134
Subdivision Valleybrook
MLS Listing ID 2760454
Sold Date 01/13/25
Bedrooms 5
Full Baths 3
Half Baths 1
HOA Y/N No
Year Built 1968
Annual Tax Amount $4,217
Lot Size 0.490 Acres
Acres 0.49
Lot Dimensions 120X166
Property Description
4 or 5 bedroom, 3.5 bath home on a level, .48 +/- acre lot in the established Valley Brook subdivision in Hixson, approximately 20 minutes from downtown Chattanooga. This mostly brick home features a versatile floor plan with a desirable open living concept, the primary on the main, great storage, a double garage, a large, tiered deck, and a fenced back yard. As you enter the home, you immediately notice the hardwood floors and the sweeping staircase that serves as a decorative divider between the living, dining, kitchen and family rooms. The living/dining room combo is to the left and opens to a spacious kitchen with a center island, stainless appliances, granite tile countertops, a built-in desk and access to the garage providing easy loading and unloading. A few steps away you will find a built-in refreshment center with a sink, a beverage fridge and icemaker, easy access to the laundry, powder room and deck, and it adjoins the family room . The family room is currently being utilized as a large formal dining room and has a gas fireplace and additional access to the deck which is perfect for indoor to outdoor entertaining or everyday living. There is an office or 5th bedroom plus the primary which boasts several closets, including a nice walk-in, access to the deck and a private bath with a dual vanity, a make-up vanity, a jetted tub and a shower with glass block surround and body sprays. The upper level has one bedroom with an adjoining hall bath, 2 additional bedrooms that share the use of another full hall bath, a hobby room or office and walk-out attic storage. All of this, and the neighborhood offers a level terrain great for walking and biking, and you are close to schools, the shopping and restaurants surrounding Northgate Mall, medical facilities and the long-standing Valley Brook Golf course which is currently undergoing a revitalization, so please call form more information and to schedule your private showing today.
Location
State TN
County Hamilton County
Interior
Interior Features Ceiling Fan(s), Entry Foyer, Open Floorplan, Walk-In Closet(s), Wet Bar, Primary Bedroom Main Floor
Heating Central, Natural Gas
Cooling Central Air, Electric
Flooring Carpet, Finished Wood, Tile
Fireplaces Number 1
Fireplace Y
Appliance Trash Compactor, Microwave, Ice Maker, Disposal, Dishwasher
Exterior
Exterior Feature Garage Door Opener
Garage Spaces 2.0
Utilities Available Electricity Available, Water Available
View Y/N false
Roof Type Other
Private Pool false
Building
Lot Description Level, Other
Story 2
Sewer Public Sewer
Water Public
Structure Type Fiber Cement,Other,Brick
New Construction false
Schools
Elementary Schools Big Ridge Elementary School
Middle Schools Hixson Middle School
High Schools Hixson High School
Others
Senior Community false
Read Less
Want to know what your home might be worth? Contact us for a FREE valuation!

Our team is ready to help you sell your home for the highest possible price ASAP

© 2025 Listings courtesy of RealTrac as distributed by MLS GRID. All Rights Reserved.






