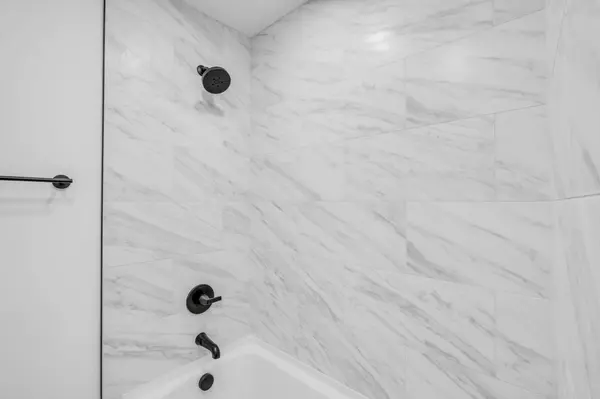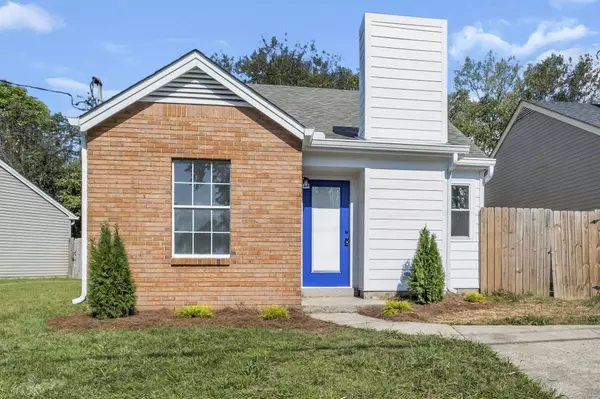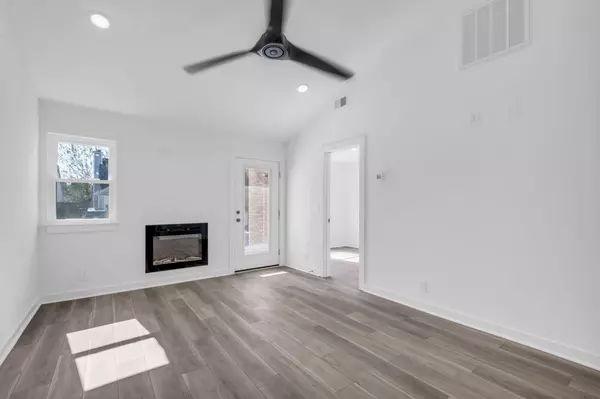$287,000
$290,000
1.0%For more information regarding the value of a property, please contact us for a free consultation.
2514 Sonar St Nashville, TN 37214
2 Beds
1 Bath
800 SqFt
Key Details
Sold Price $287,000
Property Type Single Family Home
Sub Type Single Family Residence
Listing Status Sold
Purchase Type For Sale
Square Footage 800 sqft
Price per Sqft $358
Subdivision River Glen
MLS Listing ID 2760793
Sold Date 01/13/25
Bedrooms 2
Full Baths 1
HOA Fees $20/qua
HOA Y/N Yes
Year Built 1989
Annual Tax Amount $1,356
Lot Size 3,049 Sqft
Acres 0.07
Lot Dimensions 35 X 92
Property Description
This beautifully remodeled home is ready for you to move in! Everything has been redone from top to bottom, so all you have to do is enjoy. The floors, walls, paint, cabinets, doors, appliances, and windows are all brand new, giving the entire house a fresh and modern look. The kitchen features new cabinets with plenty of storage, and the new doors and windows let in lots of natural light while also keeping the home energy efficient. Outside, the landscaping has been completely redone as well, making the yard perfect for relaxing or hosting gatherings. This home has been fully updated and is ready for its new owners to enjoy right away. Come see it for yourself!
Location
State TN
County Davidson County
Rooms
Main Level Bedrooms 2
Interior
Interior Features Built-in Features, Extra Closets, High Ceilings, Pantry
Heating Central, Electric
Cooling Central Air, Electric
Flooring Carpet, Vinyl
Fireplace N
Appliance Dishwasher, Disposal, Microwave, Refrigerator, Stainless Steel Appliance(s)
Exterior
Utilities Available Electricity Available, Water Available
View Y/N false
Roof Type Asphalt
Private Pool false
Building
Story 1
Sewer Public Sewer
Water Public
Structure Type Brick,Vinyl Siding
New Construction false
Schools
Elementary Schools Pennington Elementary
Middle Schools Two Rivers Middle
High Schools Mcgavock Comp High School
Others
HOA Fee Include Maintenance Grounds
Senior Community false
Read Less
Want to know what your home might be worth? Contact us for a FREE valuation!

Our team is ready to help you sell your home for the highest possible price ASAP

© 2025 Listings courtesy of RealTrac as distributed by MLS GRID. All Rights Reserved.






