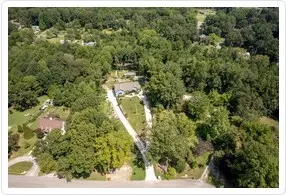$690,000
$717,000
3.8%For more information regarding the value of a property, please contact us for a free consultation.
1680 Apple Valley Dr Cookeville, TN 38501
3 Beds
4 Baths
6,000 SqFt
Key Details
Sold Price $690,000
Property Type Single Family Home
Sub Type Single Family Residence
Listing Status Sold
Purchase Type For Sale
Square Footage 6,000 sqft
Price per Sqft $115
Subdivision Apple Valley Est
MLS Listing ID 2682040
Sold Date 01/15/25
Bedrooms 3
Full Baths 3
Half Baths 1
HOA Y/N No
Year Built 2020
Annual Tax Amount $4,448
Lot Size 2.200 Acres
Acres 2.2
Property Description
Introducing custom Craftsman home built in 2020, nestled on a remarkable 2.5 acres inside city limits. This custom built 4 bedrooms, 3 1/2 bath home has engineered flooring, 9 feet ceilings, recessed lighting, and marble counter tops. Living room featuring wood burning & gas fireplace. The gourmet kitchen has custom cabinets, and porcelain tiles, 36” Italian range and hood, stainless appliances, radiant heated flooring in bathrooms, luxurious plumbing fixtures and heated mirrors. Master suite has coffered ceiling, walk-in closet, free standing tub and large glass-enclosed shower, Jack&Jill bathroom with soak tub. Dual zone HVAC system. Two car garage storage in the basement, with additional space to finish and add square footage to the home. The greenhouse on this property is amazing with irrigation water system, plus garden area. The property has a natural water source and creek that runs along the back of the property line. Plus, the entire acreage is fenced for animals.
Location
State TN
County Putnam County
Rooms
Main Level Bedrooms 3
Interior
Interior Features High Speed Internet
Heating Central
Cooling Central Air
Flooring Finished Wood, Tile
Fireplace N
Appliance Dishwasher, Refrigerator
Exterior
Exterior Feature Smart Irrigation, Irrigation System, Storm Shelter
Garage Spaces 2.0
Utilities Available Water Available
View Y/N true
View Water
Roof Type Shingle
Private Pool false
Building
Lot Description Rolling Slope, Wooded
Story 2
Sewer Private Sewer
Water Public
Structure Type Hardboard Siding
New Construction false
Schools
Elementary Schools Burks Elementary
Middle Schools Monterey High School
High Schools Monterey High School
Others
Senior Community false
Read Less
Want to know what your home might be worth? Contact us for a FREE valuation!

Our team is ready to help you sell your home for the highest possible price ASAP

© 2025 Listings courtesy of RealTrac as distributed by MLS GRID. All Rights Reserved.






