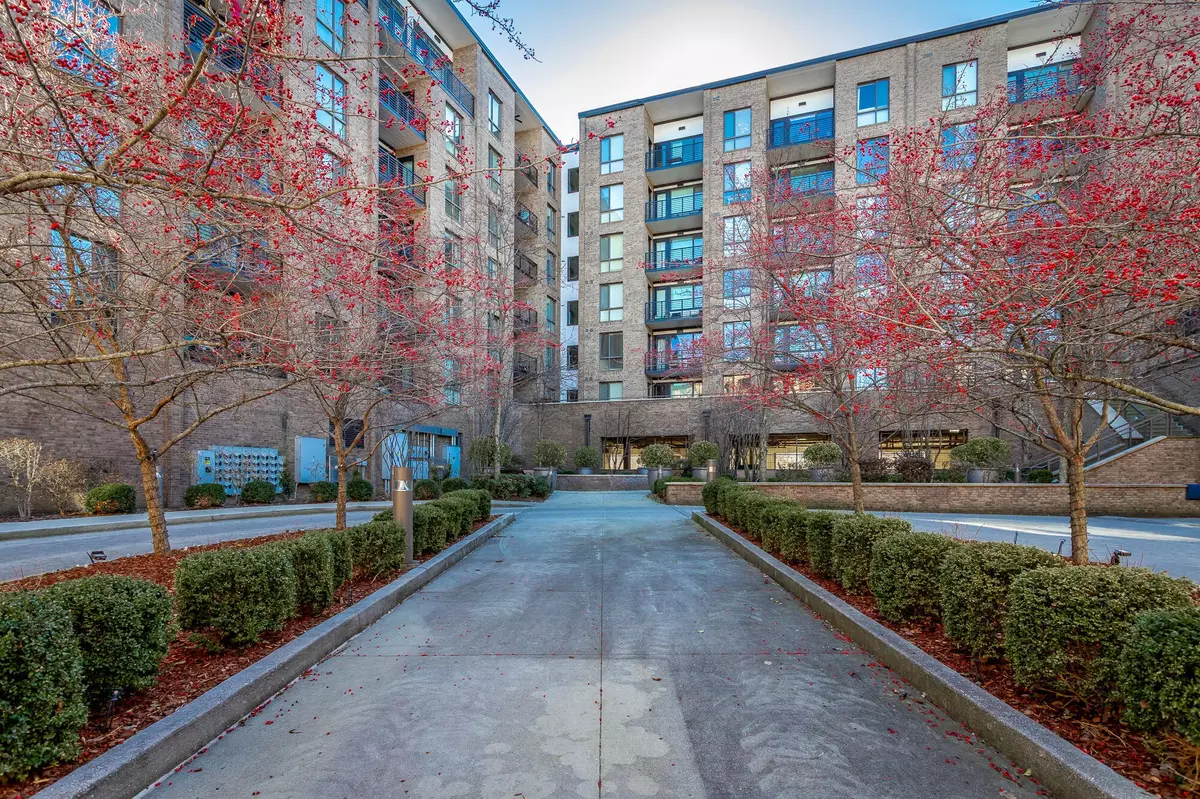$823,750
$850,000
3.1%For more information regarding the value of a property, please contact us for a free consultation.
200 Manufacturers Road #Apt 506 Chattanooga, TN 37405
2 Beds
2 Baths
1,629 SqFt
Key Details
Sold Price $823,750
Property Type Single Family Home
Listing Status Sold
Purchase Type For Sale
Square Footage 1,629 sqft
Price per Sqft $505
Subdivision One North Shore
MLS Listing ID 2780760
Sold Date 01/21/25
Bedrooms 2
Full Baths 2
HOA Fees $614/mo
HOA Y/N Yes
Year Built 2008
Annual Tax Amount $6,301
Lot Size 3.230 Acres
Acres 3.23
Property Description
Welcome to Unit 506 at 200 Manufacturers Road, where modern luxury meets urban convenience in Chattanooga's desirable One North Shore community. This exceptional Cypress model, the largest floor plan in the building at 1,629 square feet, offers a rare combination of space, functionality, and breathtaking views. One of only five units in its stack, this 2 bed, 2 bath condominium boasts coveted panoramas of the downtown skyline, Tennessee River, Walnut Street Bridge, Lookout Mountain, and Renaissance Park. Thoughtfully designed, the unit features bamboo flooring throughout the bedrooms, living areas, and kitchen. A versatile bonus room includes a walk-in closet, making the room ideal for use as an office, craft, or kids' room. Two private balconies—one a wrap-around with expansive views of the city and nearby park, and the other off the primary bedroom overlooking the river—provide serene outdoor retreats. The primary bedroom features a spacious walk-in closet. A dedicated laundry room adds functionality and ease to daily living. Additional conveniences include a large, same-floor storage space and two designated side-by-side parking spots close to the elevator. Situated steps from Whole Foods, Publix, and the vibrant shops and restaurants of Frazier Avenue, this home combines a peaceful retreat with access to the best of urban living.
Location
State TN
County Hamilton County
Interior
Interior Features Ceiling Fan(s), Open Floorplan, Storage, Walk-In Closet(s), Primary Bedroom Main Floor
Heating Central, Electric
Cooling Central Air, Electric
Flooring Tile, Other
Fireplace N
Appliance Washer, Stainless Steel Appliance(s), Refrigerator, Microwave, Dryer, Disposal, Dishwasher
Exterior
Exterior Feature Balcony, Storage, Garage Door Opener
Garage Spaces 2.0
Pool In Ground
Utilities Available Electricity Available, Water Available
View Y/N true
View City, River, Water, Mountain(s)
Private Pool true
Building
Lot Description Views
Story 1
Sewer Public Sewer
Water Public
Structure Type Other,Brick
New Construction false
Schools
Middle Schools Red Bank Middle School
High Schools Red Bank High School
Others
HOA Fee Include Maintenance Grounds,Exterior Maintenance,Pest Control,Sewer,Trash,Water
Senior Community false
Read Less
Want to know what your home might be worth? Contact us for a FREE valuation!

Our team is ready to help you sell your home for the highest possible price ASAP

© 2025 Listings courtesy of RealTrac as distributed by MLS GRID. All Rights Reserved.






