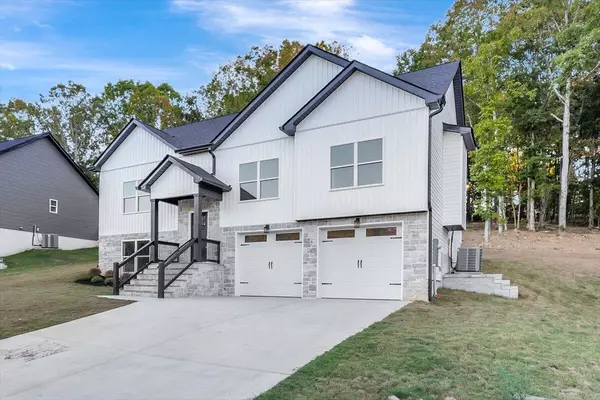$399,000
$399,000
For more information regarding the value of a property, please contact us for a free consultation.
12255 Bull Run #Lot #152 Birchwood, TN 37308
3 Beds
2 Baths
2,350 SqFt
Key Details
Sold Price $399,000
Property Type Single Family Home
Sub Type Single Family Residence
Listing Status Sold
Purchase Type For Sale
Square Footage 2,350 sqft
Price per Sqft $169
Subdivision Holder Farm
MLS Listing ID 2789287
Sold Date 02/07/25
Bedrooms 3
Full Baths 2
HOA Y/N No
Year Built 2024
Annual Tax Amount $196
Lot Size 0.580 Acres
Acres 0.58
Lot Dimensions .58
Property Sub-Type Single Family Residence
Property Description
***FULL FINISHED BASEMENT***Welcome to your country retreat at Holder Farms. This gorgeous split-foyer home is conveniently nestled between Ooltewah and Cleveland, TN. Enjoy the private, serenity of the country without sacrificing convenience to town. Upon entering the lower level you'll be greeted by an extra deep garage that is perfect for all of your tinkering and workshop needs. The finished basement provides plenty of room for expansion or storage as well. The upper level boasts a large living room with vaulted ceilings and tons of natural light along with a large kitchen, 3 bedrooms, and 2 full bathrooms. The floor plan provides a seamless flow and will be a natural entertaining space for your friends and family to enjoy. New construction on half an acre doesn't come around often. Call us today and let's walk through your new home together!
Location
State TN
County Hamilton County
Rooms
Main Level Bedrooms 3
Interior
Interior Features High Ceilings, Open Floorplan, Walk-In Closet(s), Primary Bedroom Main Floor
Heating Central, Electric
Cooling Central Air, Electric
Flooring Other
Fireplace N
Appliance Microwave, Electric Range, Dishwasher
Exterior
Exterior Feature Garage Door Opener
Garage Spaces 2.0
Utilities Available Electricity Available, Water Available
View Y/N false
Roof Type Other
Private Pool false
Building
Lot Description Sloped, Other
Story 1.5
Sewer Septic Tank
Water Public
Structure Type Fiber Cement,Stone
New Construction true
Schools
Elementary Schools Snow Hill Elementary School
Middle Schools Hunter Middle School
High Schools Central High School
Others
Senior Community false
Read Less
Want to know what your home might be worth? Contact us for a FREE valuation!

Our team is ready to help you sell your home for the highest possible price ASAP

© 2025 Listings courtesy of RealTrac as distributed by MLS GRID. All Rights Reserved.
Team Lead / Realtor | License ID: TN-333945 KY-261208
+1(931) 202-3615 | troy@stuckmanrealestate.com






