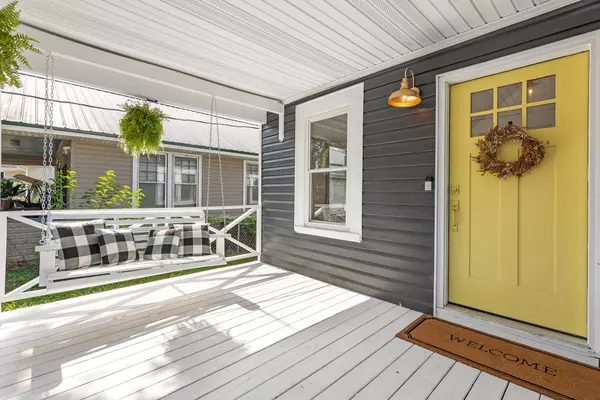$320,000
$319,999
For more information regarding the value of a property, please contact us for a free consultation.
2312 Union Avenue Chattanooga, TN 37404
3 Beds
2 Baths
1,760 SqFt
Key Details
Sold Price $320,000
Property Type Single Family Home
Listing Status Sold
Purchase Type For Sale
Square Footage 1,760 sqft
Price per Sqft $181
Subdivision Ocoee Land Co Addn
MLS Listing ID 2792008
Sold Date 02/14/25
Bedrooms 3
Full Baths 2
HOA Y/N No
Year Built 1920
Annual Tax Amount $1,253
Lot Size 6,969 Sqft
Acres 0.16
Lot Dimensions 50X142
Property Description
Introducing 2312 Union Avenue- a charmingly restored residence in a historic district just minutes from Downtown Chattanooga. This home has been thoughtfully updated while preserving its original charisma. Modern living feel with updated plumbing, electrical, roof, HVAC, appliances, water heater, windows, and more. Restored hardwood floors in downstairs living spaces and bedrooms, complemented by vaulted ceilings in the entry and lofty 10-foot ceilings throughout. The layout effortlessly harmonizes daily life and entertaining, offering two distinct living areas. The heart of the home is its open eat-in kitchen. Featuring marble countertops, Zellige tile backsplash, custom tile floors, brand new stainless steel appliances, and an oversized farmhouse sink. The brand new custom cabinets boast of custom aged-brass hardware. Adjacent to the kitchen, a generous laundry room and pantry provide ample storage solutions. In the primary suite, you'll wake up to serene views of the private backyard each morning. The luxurious ensuite bath includes a custom marble-tiled rain shower and a spacious walk-in closet. Two more sizable bedrooms on the main level share a large bathroom complete with a custom-tiled rain shower and a 72' double vanity with quartz countertops. Upstairs, an oversized loft offers versatility as a bonus room, office space, or even a fourth bedroom. Unwind at the end of each day on the front porch, complete with a porch swing. The private fenced backyard includes a well-sized storage shed as well as extra off street parking. Located just below Highland Park, this residence places you minutes away from an array of dining, cafes, and shopping. Schedule your showing today and find your new dream home! *Seller is having brand new vapor barrier professionally installed in crawl space. Will be installed by closing.
Location
State TN
County Hamilton County
Interior
Interior Features Ceiling Fan(s), High Ceilings, Walk-In Closet(s), Primary Bedroom Main Floor
Heating Central
Cooling Central Air
Flooring Carpet, Wood, Other
Fireplace N
Appliance Stainless Steel Appliance(s), Microwave, Freezer, Refrigerator, Electric Range, Dishwasher
Exterior
Exterior Feature Storage
Utilities Available Water Available
View Y/N false
Roof Type Asphalt
Private Pool false
Building
Lot Description Level, Other
Story 2
Sewer Public Sewer
Water Public
Structure Type Vinyl Siding
New Construction false
Schools
Elementary Schools Orchard Knob Elementary School
Middle Schools Orchard Knob Middle School
High Schools Howard School Of Academics Technology
Others
Senior Community false
Read Less
Want to know what your home might be worth? Contact us for a FREE valuation!

Our team is ready to help you sell your home for the highest possible price ASAP

© 2025 Listings courtesy of RealTrac as distributed by MLS GRID. All Rights Reserved.
Team Lead / Realtor | License ID: TN-333945 KY-261208
+1(931) 202-3615 | troy@stuckmanrealestate.com






