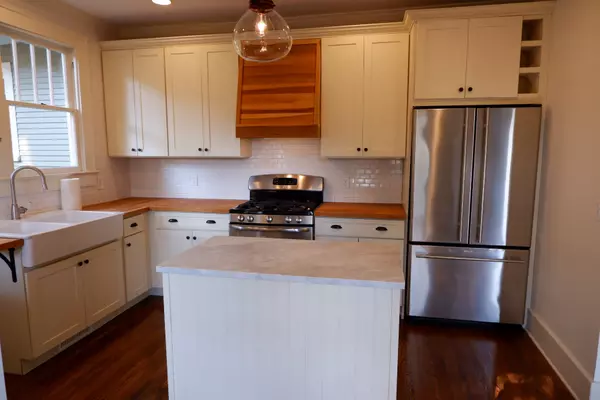$620,000
$639,900
3.1%For more information regarding the value of a property, please contact us for a free consultation.
1201 Westwood Ave Chattanooga, TN 37405
3 Beds
2 Baths
1,608 SqFt
Key Details
Sold Price $620,000
Property Type Single Family Home
Sub Type Single Family Residence
Listing Status Sold
Purchase Type For Sale
Square Footage 1,608 sqft
Price per Sqft $385
Subdivision Ellis J R
MLS Listing ID 2763784
Sold Date 01/29/25
Bedrooms 3
Full Baths 2
HOA Y/N No
Year Built 1920
Annual Tax Amount $3,420
Lot Size 6,098 Sqft
Acres 0.14
Lot Dimensions 210.7X136.5
Property Sub-Type Single Family Residence
Property Description
Welcome to this beautifully renovated 2-bedroom home with a 3rd bedroom/office option on a corner lot in the heart of Northshore. It is zoned for the highly sought-after Normal Park Schools and is conveniently a short distance from Riverview Park, local shops, and restaurants. The airport is within a 20-minute drive. The home features hardwood floors throughout the main living area and tile/slate in the bath and laundry. The primary has double vanities and a walk-in closet. Large living room with built-in bookshelves and fireplace. Oversized dining with built-in hutch. The kitchen features stainless steel appliances, an island with a marble top, and an arched eat-in area. The secondary bath has a large walk-in shower. The outside yard is partially fenced and features beautiful mature trees and landscaping. There is a large front porch for relaxing and a covered back porch. The driveway has room for two cars off road parking. The home is located a short 5-minute drive to downtown Chattanooga. Move-in ready!
Location
State TN
County Hamilton County
Rooms
Main Level Bedrooms 3
Interior
Interior Features Bookcases, Built-in Features, Ceiling Fan(s), High Ceilings, Pantry, Redecorated, Smart Thermostat, Walk-In Closet(s), Primary Bedroom Main Floor
Heating Central
Cooling Central Air
Flooring Wood, Slate, Tile
Fireplaces Number 1
Fireplace Y
Appliance Dishwasher, Dryer, Refrigerator, Stainless Steel Appliance(s), Washer, Built-In Gas Oven, Built-In Gas Range
Exterior
Garage Spaces 1.0
Utilities Available Water Available
View Y/N false
Roof Type Asphalt
Private Pool false
Building
Lot Description Corner Lot
Story 1
Sewer Public Sewer
Water Public
Structure Type Frame
New Construction false
Schools
Elementary Schools Normal Park Museum Magnet School
Middle Schools Normal Park Museum Magnet School
High Schools Red Bank High School
Others
Senior Community false
Read Less
Want to know what your home might be worth? Contact us for a FREE valuation!

Our team is ready to help you sell your home for the highest possible price ASAP

© 2025 Listings courtesy of RealTrac as distributed by MLS GRID. All Rights Reserved.
Team Lead / Realtor | License ID: TN-333945 KY-261208
+1(931) 202-3615 | troy@stuckmanrealestate.com






