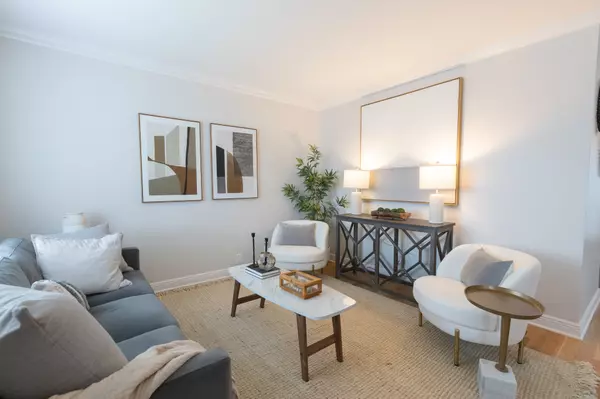$410,000
$399,900
2.5%For more information regarding the value of a property, please contact us for a free consultation.
2524 Hibbitts Rd Nashville, TN 37214
3 Beds
2 Baths
1,480 SqFt
Key Details
Sold Price $410,000
Property Type Single Family Home
Sub Type Single Family Residence
Listing Status Sold
Purchase Type For Sale
Square Footage 1,480 sqft
Price per Sqft $277
Subdivision Woodberry Park
MLS Listing ID 2781330
Sold Date 02/21/25
Bedrooms 3
Full Baths 2
HOA Y/N No
Year Built 1954
Annual Tax Amount $2,048
Lot Size 0.290 Acres
Acres 0.29
Lot Dimensions 79 X 156
Property Sub-Type Single Family Residence
Property Description
Welcome to this charming 3-bedroom, 2-bath ranch-style home, nestled on a private lot offering both comfort and convenience. Situated just 10 minutes from vibrant downtown Nashville and only 5 minutes from the Nashville International Airport (BNA), this home provides an ideal blend of tranquility and accessibility. Inside, you'll find a spacious, open floor plan with abundant natural ligh. The living room features large windows, creating a warm and inviting atmosphere. The kitchen open to the dining room which opens to the spacious back deck so that it is perfect for both everyday meals and entertaining guests. Step outside to discover the home's expansive backyard—a true standout feature. With a privacy fence surrounding the property, you'll enjoy a peaceful, secluded space ideal for outdoor activities, gardening, or simply unwinding. The two decks offer plenty of room for outside dining, relaxing, or hosting gatherings, providing seamless indoor-to-outdoor living. This property combines the peace of suburban living with easy access to the city's amenities and attractions. Whether you're seeking a quiet retreat or a home that offers both convenience and privacy, this home is in one of Nashville's most desirable areas. Don't miss the opportunity to make this your own!
Location
State TN
County Davidson County
Rooms
Main Level Bedrooms 3
Interior
Interior Features Ceiling Fan(s), Primary Bedroom Main Floor
Heating Central
Cooling Central Air
Flooring Wood, Laminate, Tile
Fireplace N
Appliance Electric Oven, Electric Range, Disposal, Dryer, Microwave, Refrigerator, Washer
Exterior
Exterior Feature Storage
Utilities Available Water Available
View Y/N false
Roof Type Asphalt
Private Pool false
Building
Story 1
Sewer Public Sewer
Water Public
Structure Type Brick,Frame
New Construction false
Schools
Elementary Schools Mcgavock Elementary
Middle Schools Two Rivers Middle
High Schools Mcgavock Comp High School
Others
Senior Community false
Read Less
Want to know what your home might be worth? Contact us for a FREE valuation!

Our team is ready to help you sell your home for the highest possible price ASAP

© 2025 Listings courtesy of RealTrac as distributed by MLS GRID. All Rights Reserved.
Team Lead / Realtor | License ID: TN-333945 KY-261208
+1(931) 202-3615 | troy@stuckmanrealestate.com






