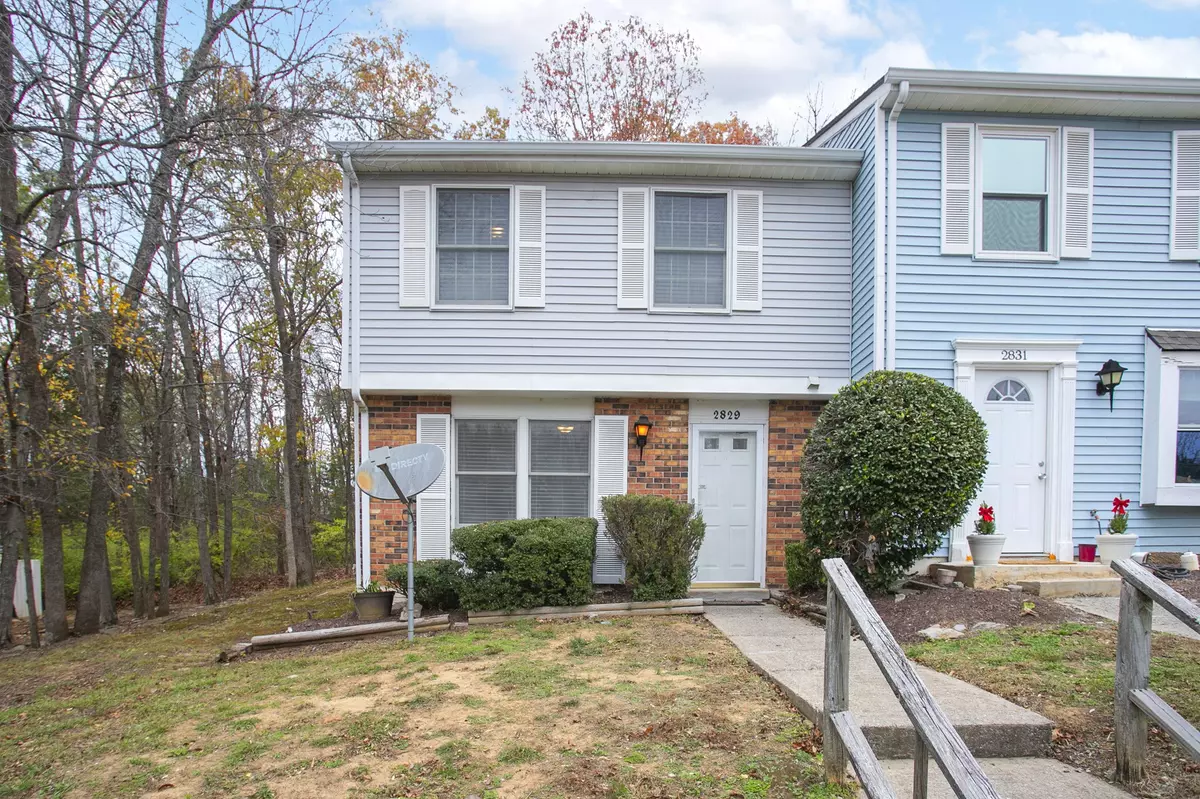$234,625
$234,999
0.2%For more information regarding the value of a property, please contact us for a free consultation.
2829 Lake Forest Dr Nashville, TN 37217
3 Beds
3 Baths
1,220 SqFt
Key Details
Sold Price $234,625
Property Type Townhouse
Sub Type Townhouse
Listing Status Sold
Purchase Type For Sale
Square Footage 1,220 sqft
Price per Sqft $192
Subdivision Priest Lake Forest
MLS Listing ID 2764339
Sold Date 02/21/25
Bedrooms 3
Full Baths 2
Half Baths 1
HOA Fees $205/mo
HOA Y/N Yes
Year Built 1982
Annual Tax Amount $1,070
Property Sub-Type Townhouse
Property Description
Welcome to your new Nashville Town home! This beautiful end unit includes brand new stainless steel kitchen appliances, new flooring, fresh paint, updated bathrooms, 2 yr old roof, W&D included and a spacious open floor plan. This location is ideal for a quick commute in and out of Nashville and to the airport, while also being right down the road from Percy Priest Lake which has nature trails, a beach, picnic areas and parks at Anderson Beach and Smith Springs Park, and the popular Nashville Shores! You'll find no shortage of storage options here with a large storage closet under the stairs and a storage shed off the backyard patio. Here you have the luxury of a treelined private outdoor space with a patio and green space completely fenced in, perfect for pets!
Location
State TN
County Davidson County
Interior
Interior Features Ceiling Fan(s), Extra Closets, Walk-In Closet(s)
Heating Central
Cooling Ceiling Fan(s), Central Air
Flooring Vinyl
Fireplaces Number 1
Fireplace Y
Appliance Dishwasher, Dryer, Refrigerator, Washer, Electric Oven, Cooktop
Exterior
Exterior Feature Storage
Utilities Available Water Available
View Y/N false
Private Pool false
Building
Lot Description Rolling Slope
Story 2
Sewer Public Sewer
Water Public
Structure Type Brick,Vinyl Siding
New Construction false
Schools
Elementary Schools Smith Springs Elementary School
Middle Schools Apollo Middle
High Schools Antioch High School
Others
HOA Fee Include Exterior Maintenance,Maintenance Grounds
Senior Community false
Read Less
Want to know what your home might be worth? Contact us for a FREE valuation!

Our team is ready to help you sell your home for the highest possible price ASAP

© 2025 Listings courtesy of RealTrac as distributed by MLS GRID. All Rights Reserved.
Team Lead / Realtor | License ID: TN-333945 KY-261208
+1(931) 202-3615 | troy@stuckmanrealestate.com






