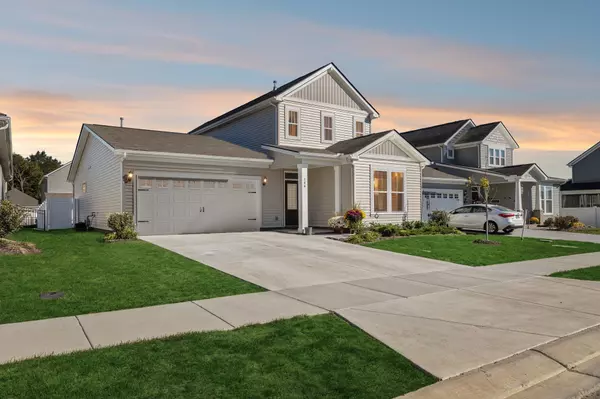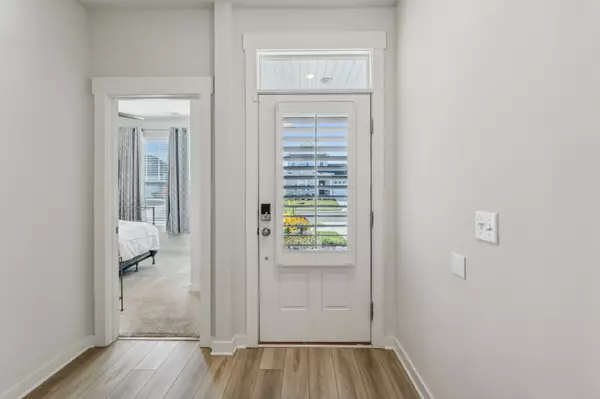144 Merion Way Lebanon, TN 37087
4 Beds
3 Baths
2,308 SqFt
UPDATED:
01/08/2025 02:44 AM
Key Details
Property Type Single Family Home
Sub Type Single Family Residence
Listing Status Active Under Contract
Purchase Type For Sale
Square Footage 2,308 sqft
Price per Sqft $189
Subdivision Vineyard Grove Ph3A
MLS Listing ID 2773448
Bedrooms 4
Full Baths 3
HOA Fees $187/mo
HOA Y/N Yes
Year Built 2023
Annual Tax Amount $2,626
Lot Size 6,098 Sqft
Acres 0.14
Property Description
Location
State TN
County Wilson County
Rooms
Main Level Bedrooms 3
Interior
Interior Features Ceiling Fan(s), Extra Closets, Open Floorplan, Pantry, Storage, Walk-In Closet(s), Primary Bedroom Main Floor, High Speed Internet
Heating Central, Natural Gas
Cooling Central Air, Electric
Flooring Carpet, Other, Tile
Fireplace N
Appliance Dishwasher, Disposal, Microwave, Refrigerator
Exterior
Exterior Feature Garage Door Opener, Smart Camera(s)/Recording, Smart Lock(s)
Garage Spaces 2.0
Utilities Available Electricity Available, Water Available
View Y/N false
Roof Type Shingle
Private Pool false
Building
Lot Description Level
Story 2
Sewer Public Sewer
Water Public
Structure Type Brick,Vinyl Siding
New Construction false
Schools
Elementary Schools Jones Brummett Elementary School
Middle Schools Walter J. Baird Middle School
High Schools Lebanon High School
Others
HOA Fee Include Exterior Maintenance,Maintenance Grounds,Recreation Facilities
Senior Community false







