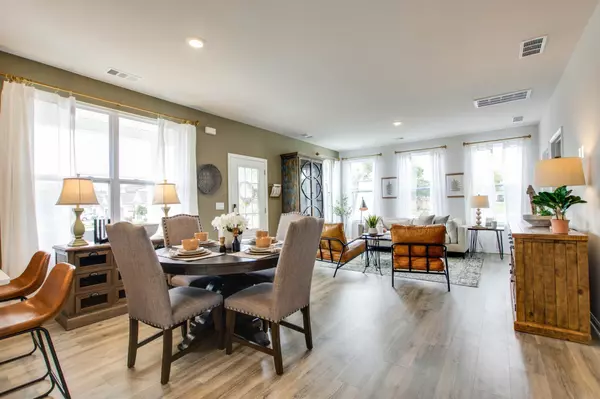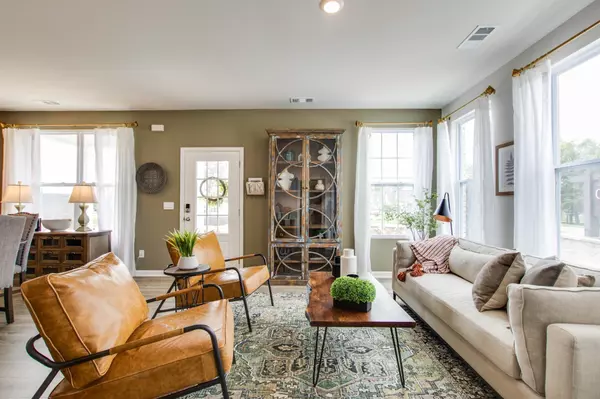213 Hazel Lane Lebanon, TN 37087
4 Beds
3 Baths
1,929 SqFt
OPEN HOUSE
Sat Jan 25, 11:00am - 4:00pm
Sun Jan 26, 1:00pm - 4:00pm
UPDATED:
01/19/2025 10:03 PM
Key Details
Property Type Townhouse
Sub Type Townhouse
Listing Status Active Under Contract
Purchase Type For Sale
Square Footage 1,929 sqft
Price per Sqft $181
Subdivision Campbell Place
MLS Listing ID 2773923
Bedrooms 4
Full Baths 3
HOA Fees $185/mo
HOA Y/N Yes
Year Built 2023
Annual Tax Amount $2,706
Property Description
Location
State TN
County Wilson County
Rooms
Main Level Bedrooms 1
Interior
Interior Features Extra Closets, High Ceilings, Pantry, Smart Camera(s)/Recording, Smart Thermostat, Walk-In Closet(s)
Heating Central, Electric
Cooling Central Air, Electric
Flooring Carpet, Laminate, Vinyl
Fireplace N
Appliance Dishwasher, Disposal, Microwave
Exterior
Exterior Feature Garage Door Opener, Smart Camera(s)/Recording, Smart Lock(s)
Garage Spaces 1.0
Utilities Available Electricity Available, Water Available
View Y/N false
Roof Type Asphalt
Private Pool false
Building
Story 2
Sewer Public Sewer
Water Public
Structure Type Fiber Cement,Brick
New Construction true
Schools
Elementary Schools Castle Heights Elementary
Middle Schools Walter J. Baird Middle School
High Schools Lebanon High School
Others
HOA Fee Include Exterior Maintenance,Maintenance Grounds,Insurance,Recreation Facilities
Senior Community false







