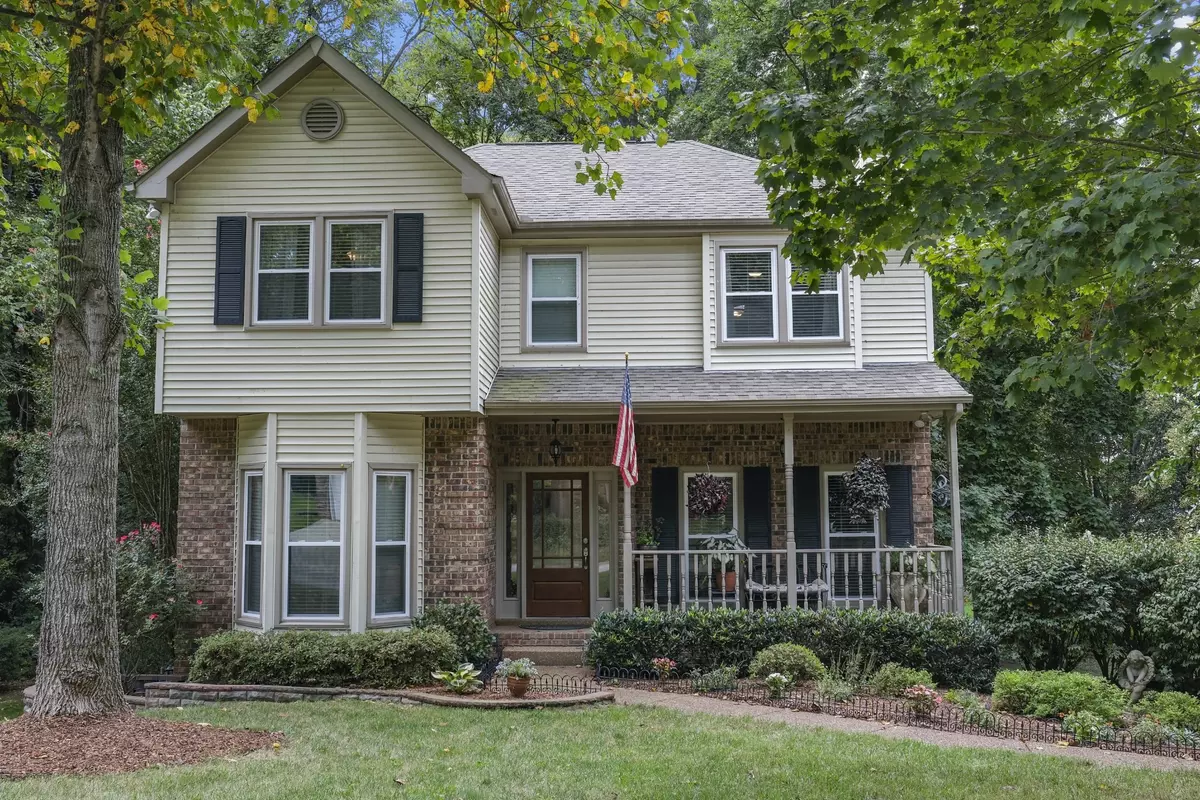$505,000
$510,000
1.0%For more information regarding the value of a property, please contact us for a free consultation.
2012 Woodlake Ct Nashville, TN 37214
3 Beds
3 Baths
2,316 SqFt
Key Details
Sold Price $505,000
Property Type Single Family Home
Sub Type Single Family Residence
Listing Status Sold
Purchase Type For Sale
Square Footage 2,316 sqft
Price per Sqft $218
Subdivision Harborview
MLS Listing ID 2433640
Sold Date 10/31/22
Bedrooms 3
Full Baths 2
Half Baths 1
HOA Fees $65/mo
HOA Y/N Yes
Year Built 1992
Annual Tax Amount $2,210
Lot Size 7,840 Sqft
Acres 0.18
Lot Dimensions 62 X 106
Property Sub-Type Single Family Residence
Property Description
This home has been loved by the original owners for 30 years! Situated on a beautiful wooded/peaceful lot at the end of a culdesac.Owners have truly made an oasis in their backyard that you can enjoy year round.This home has 3 BR, 2.5 BA, beautiful white kitchen w/granite counters & SS appliances,breakfast nook has bay window,wonderful family rm w/gas FP w/beautiful trim,formal DR,hardwoods throughout,primary br upstairs w/trey ceiling & ensuite.Office,cedar closet & laundry rm in basement w/chute. 2 car garage. Hands down the best lot in the entire subdivision!!2-tier deck w/lighting measures 42x12 upper & 20x20.Gas grill/Bose speakers/FP on deck, picnic table out back remains.Elm HIll Marina right across the street. Nice pool & clubhouse too! **THIS HOME IS NOT IN A FLOOD ZONE!!**
Location
State TN
County Davidson County
Interior
Interior Features Ceiling Fan(s), Hot Tub, Utility Connection
Heating Central, Natural Gas
Cooling Central Air, Electric
Flooring Carpet, Finished Wood, Tile
Fireplaces Number 1
Fireplace Y
Appliance Dishwasher, Disposal, Microwave, Refrigerator
Exterior
Exterior Feature Garage Door Opener, Gas Grill
Garage Spaces 2.0
View Y/N false
Roof Type Asphalt
Private Pool false
Building
Lot Description Wooded
Story 3
Sewer Public Sewer
Water Public
Structure Type Brick, Vinyl Siding
New Construction false
Schools
Elementary Schools Hickman Elementary
Middle Schools Donelson Middle School
High Schools Mcgavock Comp High School
Others
HOA Fee Include Maintenance Grounds, Recreation Facilities
Senior Community false
Read Less
Want to know what your home might be worth? Contact us for a FREE valuation!

Our team is ready to help you sell your home for the highest possible price ASAP

© 2025 Listings courtesy of RealTrac as distributed by MLS GRID. All Rights Reserved.
Team Lead / Realtor | License ID: TN-333945 KY-261208
+1(931) 202-3615 | troy@stuckmanrealestate.com






