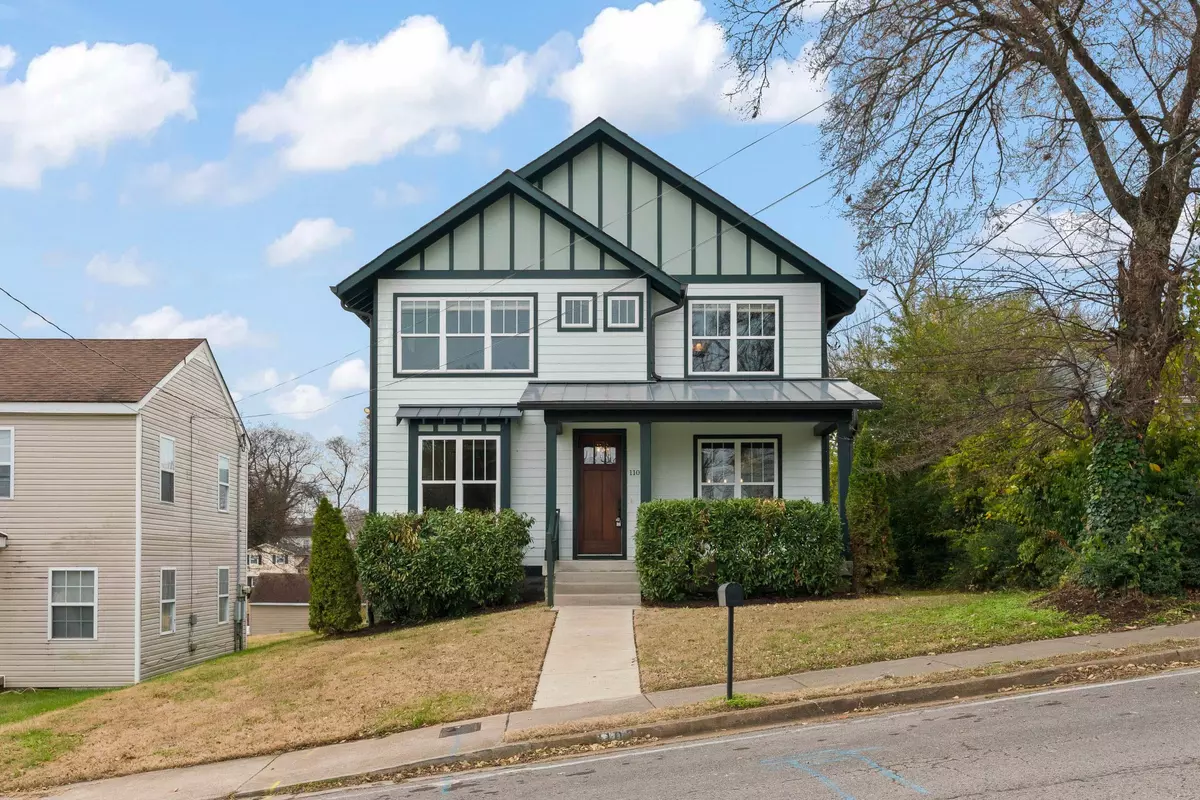$955,000
$995,000
4.0%For more information regarding the value of a property, please contact us for a free consultation.
1103 W Grove Ave Nashville, TN 37203
5 Beds
3 Baths
2,480 SqFt
Key Details
Sold Price $955,000
Property Type Single Family Home
Sub Type Single Family Residence
Listing Status Sold
Purchase Type For Sale
Square Footage 2,480 sqft
Price per Sqft $385
Subdivision Twelve South
MLS Listing ID 2460450
Sold Date 02/17/23
Bedrooms 5
Full Baths 3
HOA Y/N No
Year Built 2015
Annual Tax Amount $6,776
Lot Size 7,405 Sqft
Acres 0.17
Lot Dimensions 50 X 150
Property Description
NEW PRICE!! Fantastic Aspen built home -no HOA,not an HPR- a true single family home in sought after Waverly Belmont zone.Main level with open Kitchen/ Breakfast/Den opening to screened porch,Separate Dining Room with wainscot. Office w/french doors and attached Bath could be BR 5. Large primary Suite up w/vaulted ceilings,spa like Bath,2 WICLO.Secondary Bedrooms all have big closets.Kitchen has oversized island,tons of cabinets,SS Pro appliances .Butler's pantry and mud room w/drop zone. Tankless H2O heater Hardwoods on main level.Fenced backyard,large 2 car Garage w/alley access.Layout is perfect for roommates,etc- convenient to hospitals,Schools and downtown!
Location
State TN
County Davidson County
Rooms
Main Level Bedrooms 1
Interior
Interior Features Ceiling Fan(s), Extra Closets, High Speed Internet, Utility Connection, Walk-In Closet(s)
Heating Central, Electric
Cooling Central Air
Flooring Carpet, Finished Wood, Tile
Fireplaces Number 1
Fireplace Y
Appliance Dishwasher, Disposal, ENERGY STAR Qualified Appliances, Microwave
Exterior
Exterior Feature Garage Door Opener
Garage Spaces 2.0
View Y/N false
Roof Type Shingle
Private Pool false
Building
Lot Description Sloped
Story 2
Sewer Public Sewer
Water Public
Structure Type Fiber Cement, Hardboard Siding
New Construction false
Schools
Elementary Schools Waverly-Belmont Elementary
Middle Schools John T. Moore Middle School
High Schools Hillsboro Comp High School
Others
Senior Community false
Read Less
Want to know what your home might be worth? Contact us for a FREE valuation!

Our team is ready to help you sell your home for the highest possible price ASAP

© 2025 Listings courtesy of RealTrac as distributed by MLS GRID. All Rights Reserved.






