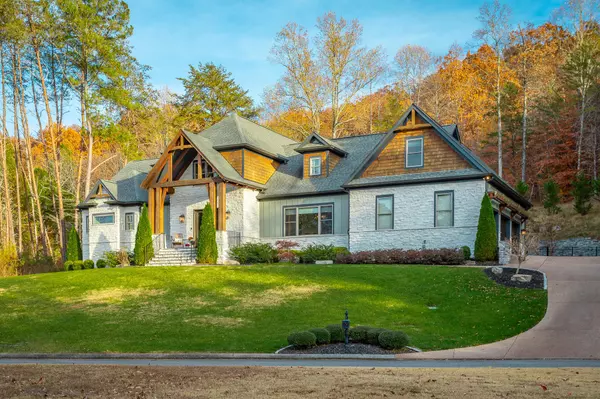$1,299,500
$1,300,000
For more information regarding the value of a property, please contact us for a free consultation.
1710 Oakbrook Trail Ooltewah, TN 37363
4 Beds
4 Baths
4,632 SqFt
Key Details
Sold Price $1,299,500
Property Type Single Family Home
Sub Type Single Family Residence
Listing Status Sold
Purchase Type For Sale
Square Footage 4,632 sqft
Price per Sqft $280
Subdivision Village At Oakbrook
MLS Listing ID 2601258
Sold Date 12/08/23
Bedrooms 4
Full Baths 3
Half Baths 1
HOA Fees $20/ann
HOA Y/N Yes
Year Built 2018
Annual Tax Amount $5,067
Lot Size 0.960 Acres
Acres 0.96
Lot Dimensions 189.98X259.93
Property Description
When home becomes your real escape then you will appreciate every inch of this custom-built home. It has been thoughtfully planned with unparalleled attention to detail and is situated on almost an acre cul-de-sac lot and is surrounded by nature and mature trees. Beyond the foyer is the dramatic two-story great room with 20' ceiling, linear modern fully vented gas fireplace surrounded by stone and tile, wall of windows filling the room with natural light, and sliding French glass doors that open to an expansive outdoor living area with a 30 X 12 gunite inground pool. The flagstone patio has a built-in stone fire pit and a seating area creating a perfect place for entertaining. The great room flows seamlessly into the stunning and professionally designed kitchen with commercial grade stainless appliances that include a 7'7 X 10'3+/- walk-in, wood, and shelved pantry, huge center work/serve island, Wolf induction cooktop, Bosch refrigerator, dishwasher, double ovens (one is steam convection), built-in coffee/espresso machine in the beverage station, under counter Sharp microwave, two sinks, Hickory cabinetry by Cross Cabinetry, tile backsplash, Quartz countertops, pot filler, prep sink, lift device for KitchenAid mixer, spice pullouts, utensil baskets, and corner cabinet drawers. The oversized formal dining room is located just off of the kitchen and easily fits most any size gathering with remote controlled window shades, and a 5'x11+/- wine cellar that is temperature controlled, framed with stone and glass, and custom built-in racking and lighting. The exquisite main-level master suite has motorized blinds and an en-suite that boasts a double walk-through tile shower, soaking tub, quartz countertops, and a large custom and expansive walk-in closet. There is also an office/nursery off the master bedroom with French doors that leads you to the screened patio.
Location
State TN
County Hamilton County
Interior
Interior Features Central Vacuum, High Ceilings, Walk-In Closet(s), Primary Bedroom Main Floor
Heating Electric
Cooling Central Air, Electric
Flooring Carpet, Finished Wood, Tile
Fireplaces Number 1
Fireplace Y
Appliance Washer, Refrigerator, Microwave, Dryer, Disposal, Dishwasher
Exterior
Exterior Feature Garage Door Opener, Irrigation System
Garage Spaces 3.0
Pool In Ground
Utilities Available Electricity Available, Water Available
View Y/N false
Roof Type Other
Private Pool true
Building
Lot Description Level, Wooded, Cul-De-Sac, Other
Story 2
Water Public
Structure Type Fiber Cement,Stone
New Construction false
Schools
Elementary Schools Apison Elementary School
Middle Schools East Hamilton Middle School
High Schools East Hamilton High School
Others
Senior Community false
Read Less
Want to know what your home might be worth? Contact us for a FREE valuation!

Our team is ready to help you sell your home for the highest possible price ASAP

© 2025 Listings courtesy of RealTrac as distributed by MLS GRID. All Rights Reserved.






