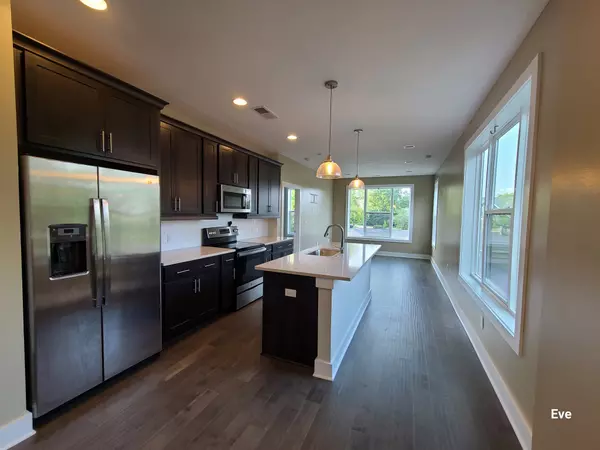$228,000
$228,000
For more information regarding the value of a property, please contact us for a free consultation.
519 27th Ave #N #202 Nashville, TN 37209
1 Bed
1 Bath
763 SqFt
Key Details
Sold Price $228,000
Property Type Single Family Home
Sub Type Horizontal Property Regime - Attached
Listing Status Sold
Purchase Type For Sale
Square Footage 763 sqft
Price per Sqft $298
Subdivision Axis27
MLS Listing ID 2563178
Sold Date 02/13/24
Bedrooms 1
Full Baths 1
HOA Fees $150/mo
HOA Y/N Yes
Year Built 2021
Annual Tax Amount $1,795
Lot Size 871 Sqft
Acres 0.02
Property Description
IF YOU WORK IN DAVIDSON COUNTY THIS IS FOR YOU!!! Superb opportunity close to downtown*Why wait for new build - this home is ready now and looks brand new! Hardwood Floors*Quartz Countertops*Huge Island in kitchen*Lots of windows*Huge Rooms*Spacious Closet*Pocket Doors*Close to everything! 5 minutes from Vanderbilt University, TSU, Fisk, Meharry Medical College, West End, Germantown, The Gulch, Ted Rhodes Golf Course! Less than 10 minutes to all things Downtown Nashville! All appliances including washer and dryer. PRIMARY RESIDENCE ONLY! NO INVESTORS, NO AIR BnB. Must be employed in Davidson County!
Location
State TN
County Davidson County
Rooms
Main Level Bedrooms 1
Interior
Interior Features Ceiling Fan(s), Extra Closets, Smart Thermostat, Walk-In Closet(s), Primary Bedroom Main Floor
Heating Central, Electric
Cooling Central Air, Electric
Flooring Carpet, Finished Wood, Tile
Fireplace N
Appliance Dishwasher, Disposal, Dryer, Microwave, Refrigerator, Washer
Exterior
Utilities Available Electricity Available, Water Available, Cable Connected
View Y/N true
View City
Private Pool false
Building
Lot Description Level
Story 1
Sewer Public Sewer
Water Public
Structure Type Brick,Vinyl Siding
New Construction false
Schools
Elementary Schools Park Avenue Enhanced Option
Middle Schools Moses Mckissack Middle
High Schools Pearl Cohn Magnet High School
Others
HOA Fee Include Exterior Maintenance,Maintenance Grounds,Insurance
Senior Community false
Read Less
Want to know what your home might be worth? Contact us for a FREE valuation!

Our team is ready to help you sell your home for the highest possible price ASAP

© 2025 Listings courtesy of RealTrac as distributed by MLS GRID. All Rights Reserved.






