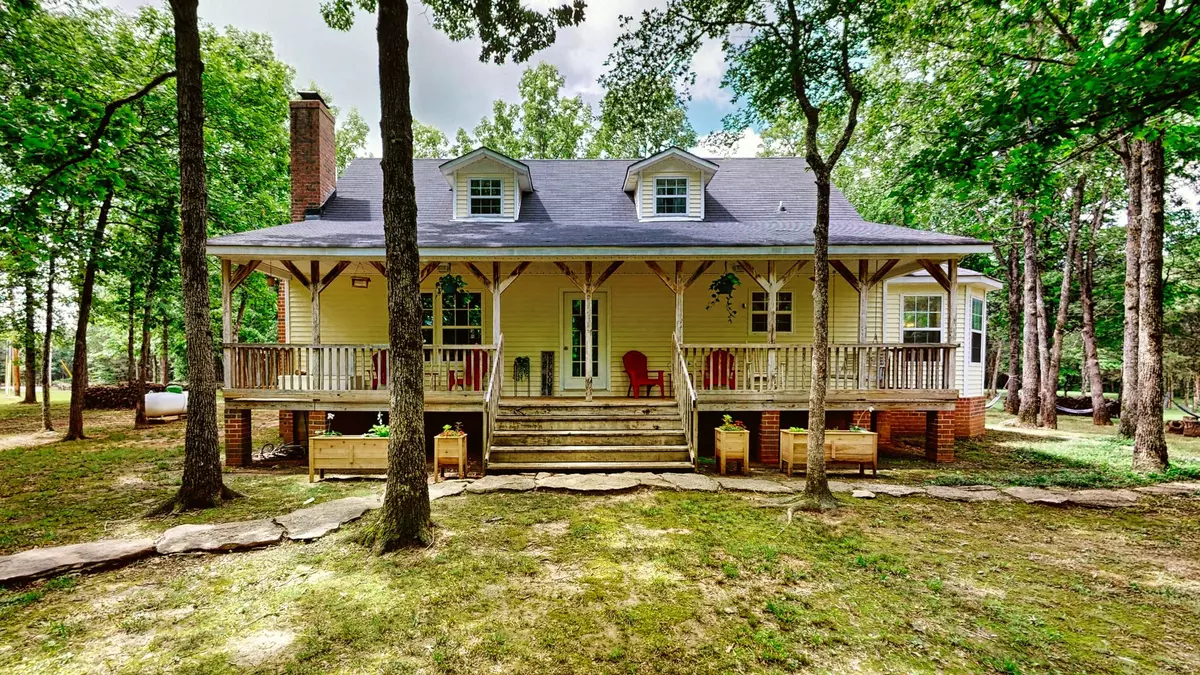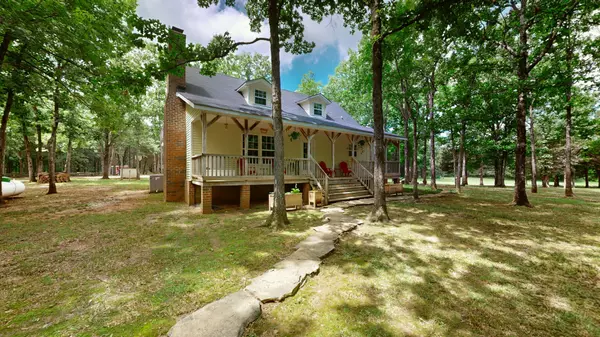$608,000
$650,000
6.5%For more information regarding the value of a property, please contact us for a free consultation.
219 Richland Richardson Rd Murfreesboro, TN 37130
2 Beds
2 Baths
2,569 SqFt
Key Details
Sold Price $608,000
Property Type Single Family Home
Sub Type Single Family Residence
Listing Status Sold
Purchase Type For Sale
Square Footage 2,569 sqft
Price per Sqft $236
Subdivision Baxter Estate Property Survey
MLS Listing ID 2665332
Sold Date 07/30/24
Bedrooms 2
Full Baths 2
HOA Y/N No
Year Built 1997
Annual Tax Amount $2,249
Lot Size 8.410 Acres
Acres 8.41
Property Description
Discover your private oasis on over 8 acres of serene, secluded land featuring a perfect blend of shaded Woods and Open Pastures. This property offers the tranquility of country living with the convenience of being close to all the amenities Murfreesboro & Nashville have to offer. The home has been thoughtfully updated, boasting spacious rooms throughout. In addition to the 2 perked Bedrooms, you'll find 2 Flex Rooms that can be tailored to your needs. Primary Bedroom includes an extra space perfect for a Hobby Room or a small Office. Relax in the cozy living room complete with a Wood-Burning Fireplace, or prepare meals in the spacious Country Kitchen, highlighted by beautiful bay windows that flood the space with natural light and offer picturesque views. Come take a dip in your above-ground Pool, enjoy swinging in a hammock, or take advantage of the massive 2000-square-foot Workshop with an attached 5-car Carport providing you ample space for projects & storage. Welcome Home!
Location
State TN
County Rutherford County
Rooms
Main Level Bedrooms 2
Interior
Interior Features Ceiling Fan(s), Extra Closets, Primary Bedroom Main Floor
Heating Central, Electric
Cooling Central Air, Electric, Wall/Window Unit(s)
Flooring Carpet, Laminate, Tile
Fireplaces Number 1
Fireplace Y
Appliance Dishwasher, Microwave
Exterior
Exterior Feature Balcony, Barn(s)
Pool Above Ground
Utilities Available Electricity Available, Water Available
View Y/N false
Private Pool true
Building
Lot Description Level, Wooded
Story 2
Sewer Septic Tank
Water Private
Structure Type Brick,Vinyl Siding
New Construction false
Schools
Elementary Schools Kittrell Elementary
Middle Schools Whitworth-Buchanan Middle School
High Schools Oakland High School
Others
Senior Community false
Read Less
Want to know what your home might be worth? Contact us for a FREE valuation!

Our team is ready to help you sell your home for the highest possible price ASAP

© 2025 Listings courtesy of RealTrac as distributed by MLS GRID. All Rights Reserved.






