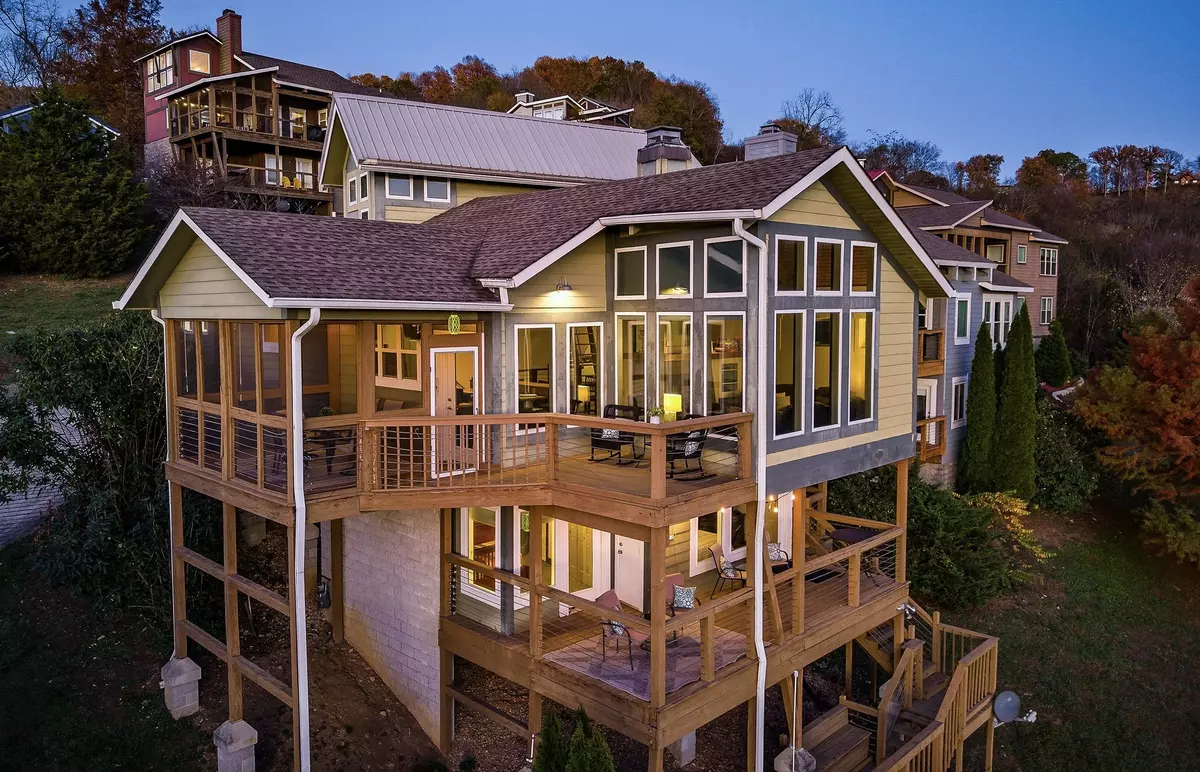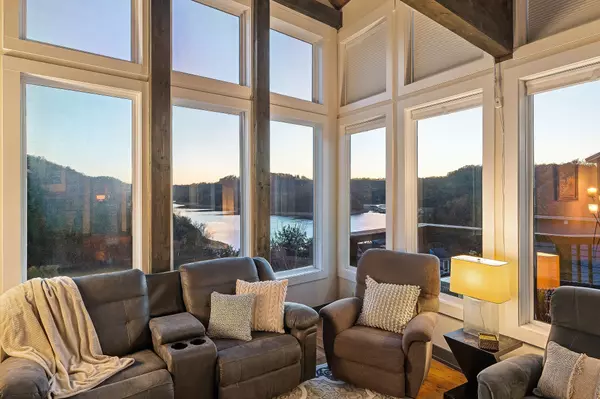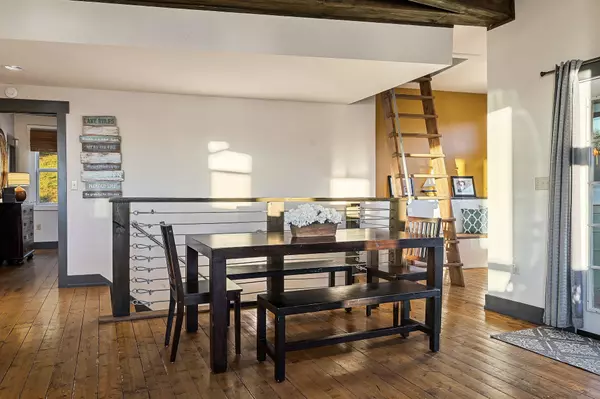$635,000
$664,000
4.4%For more information regarding the value of a property, please contact us for a free consultation.
155 Sandgate Ct Smithville, TN 37166
3 Beds
3 Baths
2,194 SqFt
Key Details
Sold Price $635,000
Property Type Single Family Home
Sub Type Single Family Residence
Listing Status Sold
Purchase Type For Sale
Square Footage 2,194 sqft
Price per Sqft $289
Subdivision Blue Water Bay Phase I
MLS Listing ID 2762273
Sold Date 01/10/25
Bedrooms 3
Full Baths 2
Half Baths 1
HOA Fees $150/ann
HOA Y/N Yes
Year Built 2004
Annual Tax Amount $1,114
Lot Size 6,534 Sqft
Acres 0.15
Lot Dimensions 74.75 X 139.03
Property Description
Escape To Center Hill with this stunning contemporary lake with sunset water views and community pool. Located in a highly desirable community, this home seamlessly blends luxury, comfort, and convenience. The modern design boasts sleek lines, high ceilings and abundant natural light. The expansive living, dining, and kitchen areas flow together for effortless entertaining, with large windows showcasing the stunning lake scenery. Relax in the serene primary suite with its spa-like ensuite bathroom and walk-in closet. Additional bedrooms and bathrooms accommodate family or guests with ease. Two levels of generous covered and uncovered decking provide plenty of room for outdoor relaxation and dining. Cool off in the community pool, just a minute from your door. Whether you're seeking a peaceful personal retreat, a place to entertain, or a short-term rental investment, this Center Hill Lake home is an excellent opportunity to explore.
Location
State TN
County Dekalb County
Rooms
Main Level Bedrooms 1
Interior
Interior Features Ceiling Fan(s), High Ceilings, Open Floorplan, Primary Bedroom Main Floor, High Speed Internet
Heating Central, Electric, Natural Gas
Cooling Ceiling Fan(s), Central Air, Electric
Flooring Carpet, Finished Wood, Tile
Fireplaces Number 1
Fireplace Y
Appliance Dishwasher, Dryer, Refrigerator, Washer
Exterior
Exterior Feature Garage Door Opener
Garage Spaces 2.0
Utilities Available Electricity Available, Water Available
View Y/N true
View Lake
Private Pool false
Building
Lot Description Sloped, Views
Story 2.5
Sewer STEP System
Water Private
Structure Type Fiber Cement,Frame
New Construction false
Schools
Elementary Schools Northside Elementary
Middle Schools Dekalb Middle School
High Schools De Kalb County High School
Others
HOA Fee Include Maintenance Grounds,Recreation Facilities
Senior Community false
Read Less
Want to know what your home might be worth? Contact us for a FREE valuation!

Our team is ready to help you sell your home for the highest possible price ASAP

© 2025 Listings courtesy of RealTrac as distributed by MLS GRID. All Rights Reserved.






